Listings
All fields with an asterisk (*) are mandatory.
Invalid email address.
The security code entered does not match.
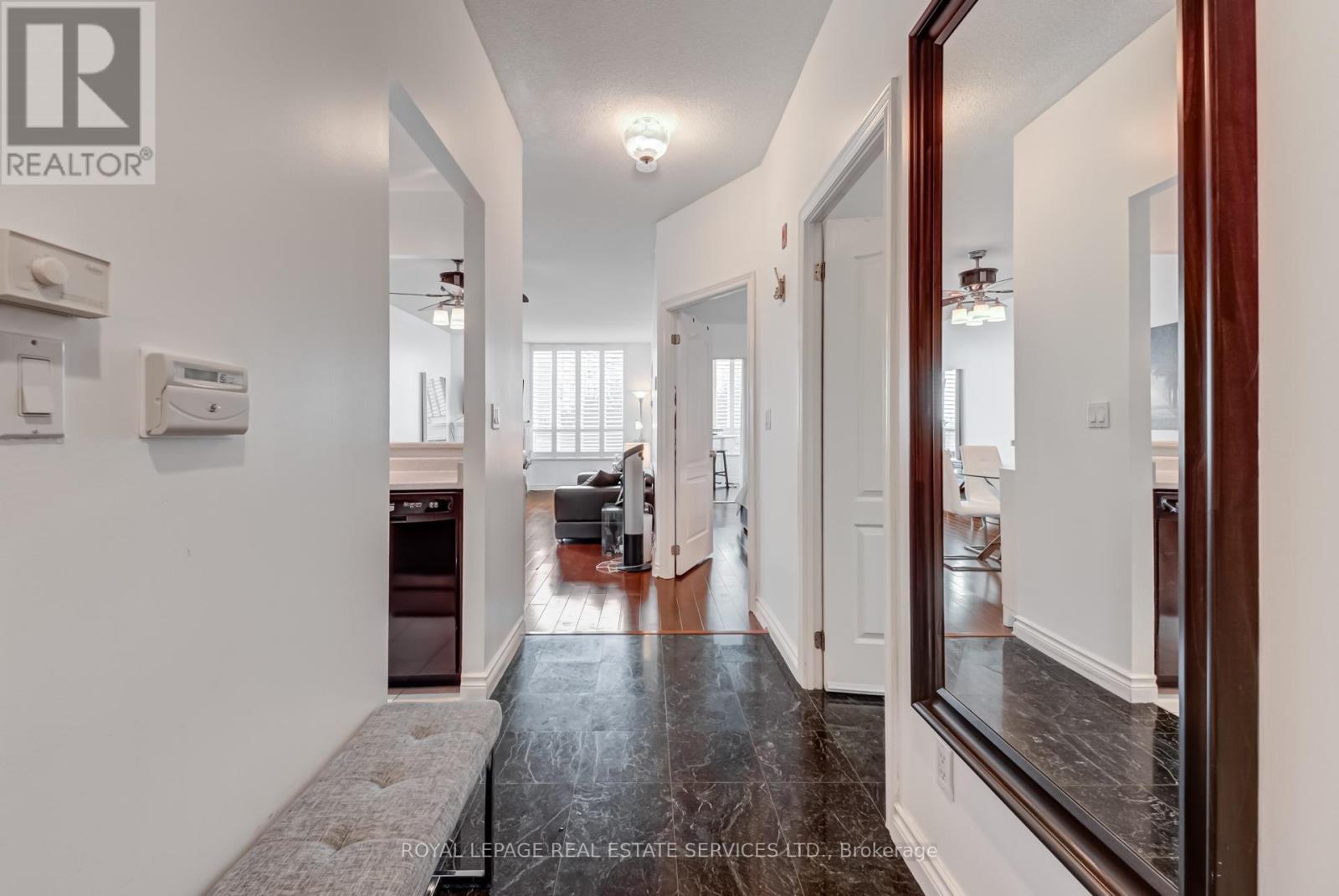
516 - 1 RIPLEY AVENUE
Toronto, Ontario
Listing # W12270196
$574,000
1+1 Beds
/ 1 Baths
$574,000
516 - 1 RIPLEY AVENUE Toronto, Ontario
Listing # W12270196
1+1 Beds
/ 1 Baths
800 - 899 FEETSQ
Welcome to the Southampton Residences. This bright, spacious One Bedroom + Den condo unit in this exceptional Tridel building is the perfect place to call home with cozy fireplace, bright, spacious home work-space and massive primary bedroom. Gorgeous hardwood flooring throughout complimented by marble floors in bathroom and foyer. Clean lines, classic design and beautifully maintained, this unit is a must-see! The Southampton Residences is a pet friendly boutique building with an array of luxury Amenities: 24/7 Concierge, Dining Room, Club Room, Games Room, Billiards, 2 Fitness Centres, Sauna, Squash Court, Indoor Salt Water Pool and jacuzzi. Members Lounge with adjoining expansive Terrace overlooks a backyard nature retreat. Enjoy BBQs, social gatherings or quiet time with a book in this secluded, quiet oasis. Close to High Park, the Humber River & Lake Ontario walking trails. Just steps to the renowned Cheese Boutique & Hooked Fish Market, Queen St. Streetcar and Bloor West Village. Easy access to the Humber River, QEW, 427 & 401 Hwys. (id:27)
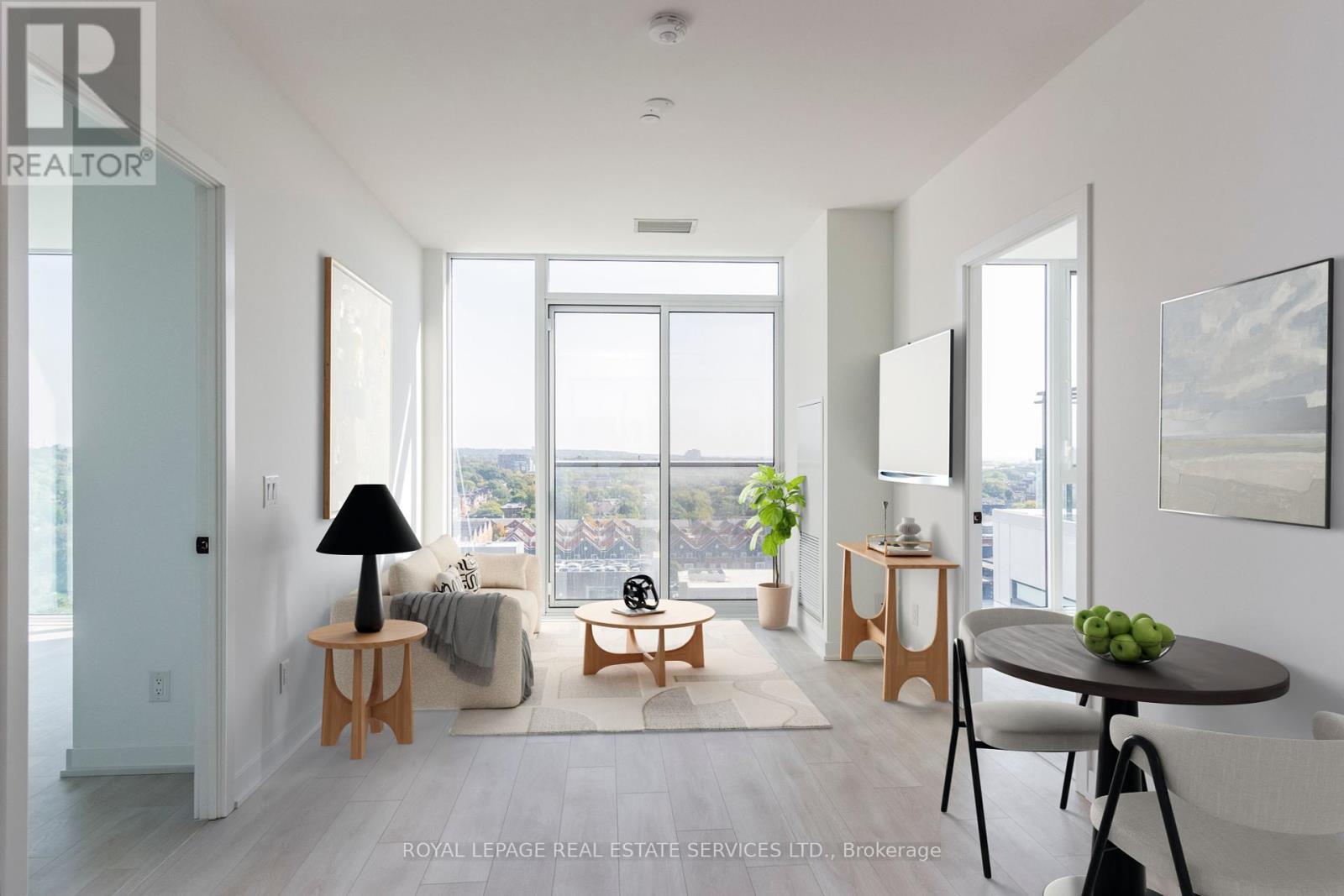
1207 - 5 DEFRIES STREET
Toronto, Ontario
Listing # C12223665
$839,000
2 Beds
/ 2 Baths
$839,000
1207 - 5 DEFRIES STREET Toronto, Ontario
Listing # C12223665
2 Beds
/ 2 Baths
700 - 799 FEETSQ
CALLING all investors and home buyers alike! Welcome to this luxurious new, bright 2-bedroom/2-bathroom CORNER UNIT condo featuring floor to ceiling windows throughout, 9' ceilings, S/S appliances, ensuite laundry, endless northern and eastern city views overlooking the Don River and with glimpses of the lake. 770 sqft includes 2 balconies (one a Juliette!). Keyless entry. AMENITIES GALORE all under one roof! This unit boasts rare, same floor access to the outdoor rooftop infinity pool, outdoor lounge & BBQ area. Gorgeous, on-site, remote-working space (w/bldg wifi), gym, media/party room, pet spa. 24-7 concierge/security. *Ideal for young professionals with an impressive Walking Score of 93, Transit Score of 93. Just steps from all Queen St. amenities, dining, pubs, dog park, green spaces & the Great Lakes Waterfront Trail (Biking Score 96). Easy walk to Distillery District's pubs, theatre, George Brown College, University of Toronto, shopping & future East Harbour/Ontario Line development. 30-minute walk to Eaton Centre and the downtown core! Close to Toronto General Hospital, Mt. Sinai Hospital, The Hospital for Sick Children & Ryerson University. Easy access to DVP, Gardiner & 401. (id:27)

1302 - 80 ABSOLUTE AVENUE
Mississauga, Ontario
Listing # W12219050
$500,000
2 Beds
/ 2 Baths
$500,000
1302 - 80 ABSOLUTE AVENUE Mississauga, Ontario
Listing # W12219050
2 Beds
/ 2 Baths
700 - 799 FEETSQ
Gorgeous Fully Renovated 2 Bedroom 2-bathroom condo in a luxury complex Absolute in perfectly situated in the heart of Mississauga. Great Price for the best orientation and favorite level in the building!.9-foot elegant ceilings throughout with floor-to-ceiling windows for great natural light and a large private balcony with view of the Downtown Toronto Skyline, open-concept kitchen with granite countertops, backsplash. private parking and locker. New laminate floors in living and bedrooms. The complex all modern amenities with 24hr concierge, visitor parking, car wash, have both indoor and outdoor pools with hot tubs and Sauna, squash, volleyball and basketball courts, Steam Room, gym, Cardio Room, running track, multiple party rooms, Kid's playroom, a movie theatre, party room, guest suites. a patio, Bbq Terrace, Kid's rooftop playground. Located steps from Square One, Celebration Sq, YMCA, Central Library, Sheridan College and Living Arts Centre, dining, parks and transit with direct to major highways.The building has direct access to the recreation center, the stop for school bus adjacent to building entrance. (id:27)
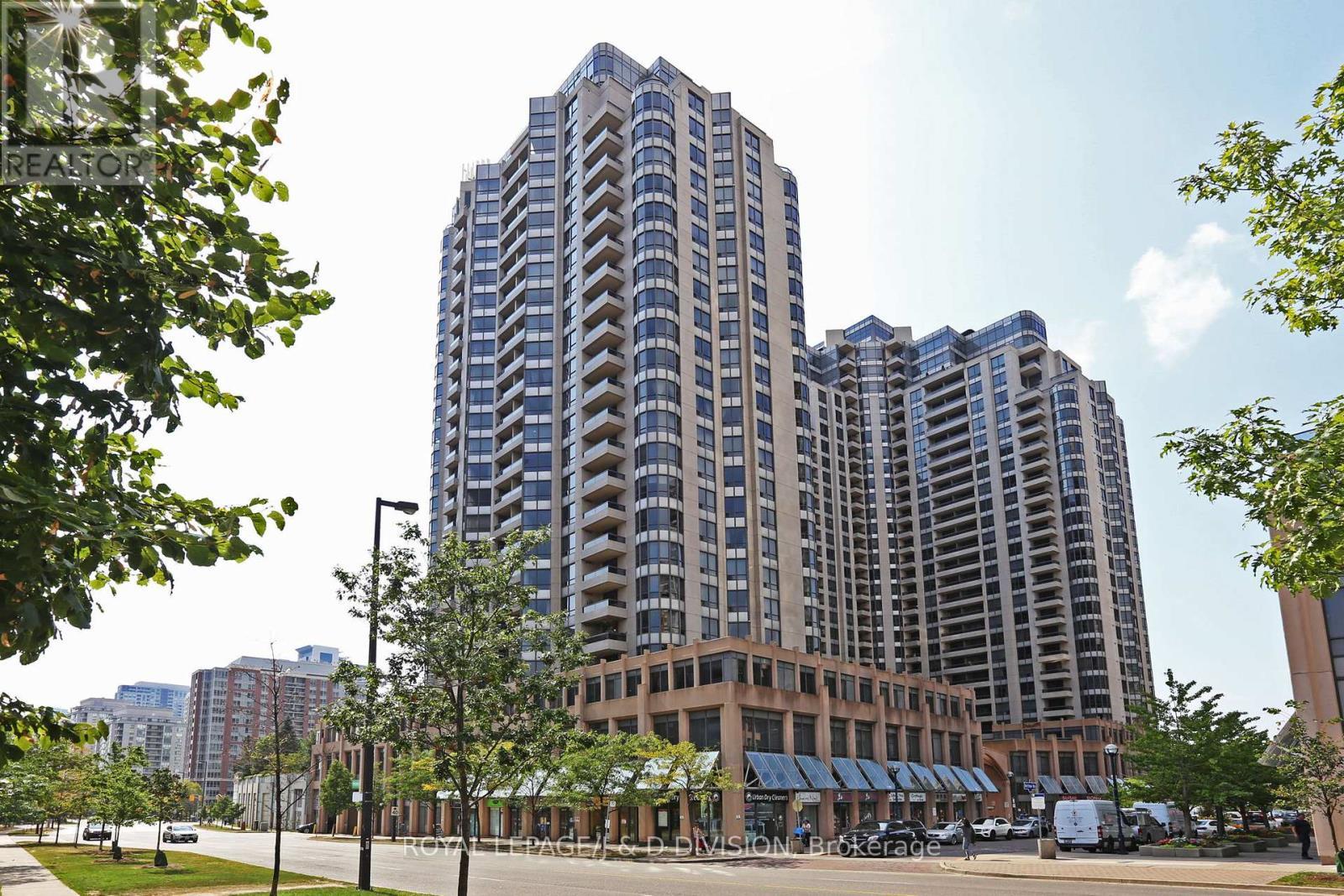
923 - 15 NORTHTOWN WAY
Toronto, Ontario
Listing # C12354293
$508,000
1 Beds
/ 1 Baths
$508,000
923 - 15 NORTHTOWN WAY Toronto, Ontario
Listing # C12354293
1 Beds
/ 1 Baths
500 - 599 FEETSQ
Welcome to this bright and spacious 1-bedroom, 1-bath at Tridel's Triomphe 2. Freshly painted and move-in ready, this unit offers a spacious open-concept living and dining area that flows seamlessly to a private walkout balcony. The kitchen features a large breakfast bar perfect for casual meals and entertaining. Enjoy the convenience of an accessible unit close to the elevator and ample storage with oversized closets and a locker. All inclusive utilities and resort-style amenities include 24-hr concierge/security, indoor pool, sauna, gym, tennis courts, bowling, party room, BBQs, hot tub and visitor parking. Perfectly situated steps to Finch Subway, Empress Walk, dining, and with direct underground access to a 24-hr Metro grocery store. ***ADJACENT UNIT 924 (1+1 BED, 2 BATH, 796 SQFT) IS ALSO AVAILABLE FOR SALE - COMBINE FOR MORE LIVING SPACE FOR YOUR FAMILY OR CAREGIVER. (id:27)
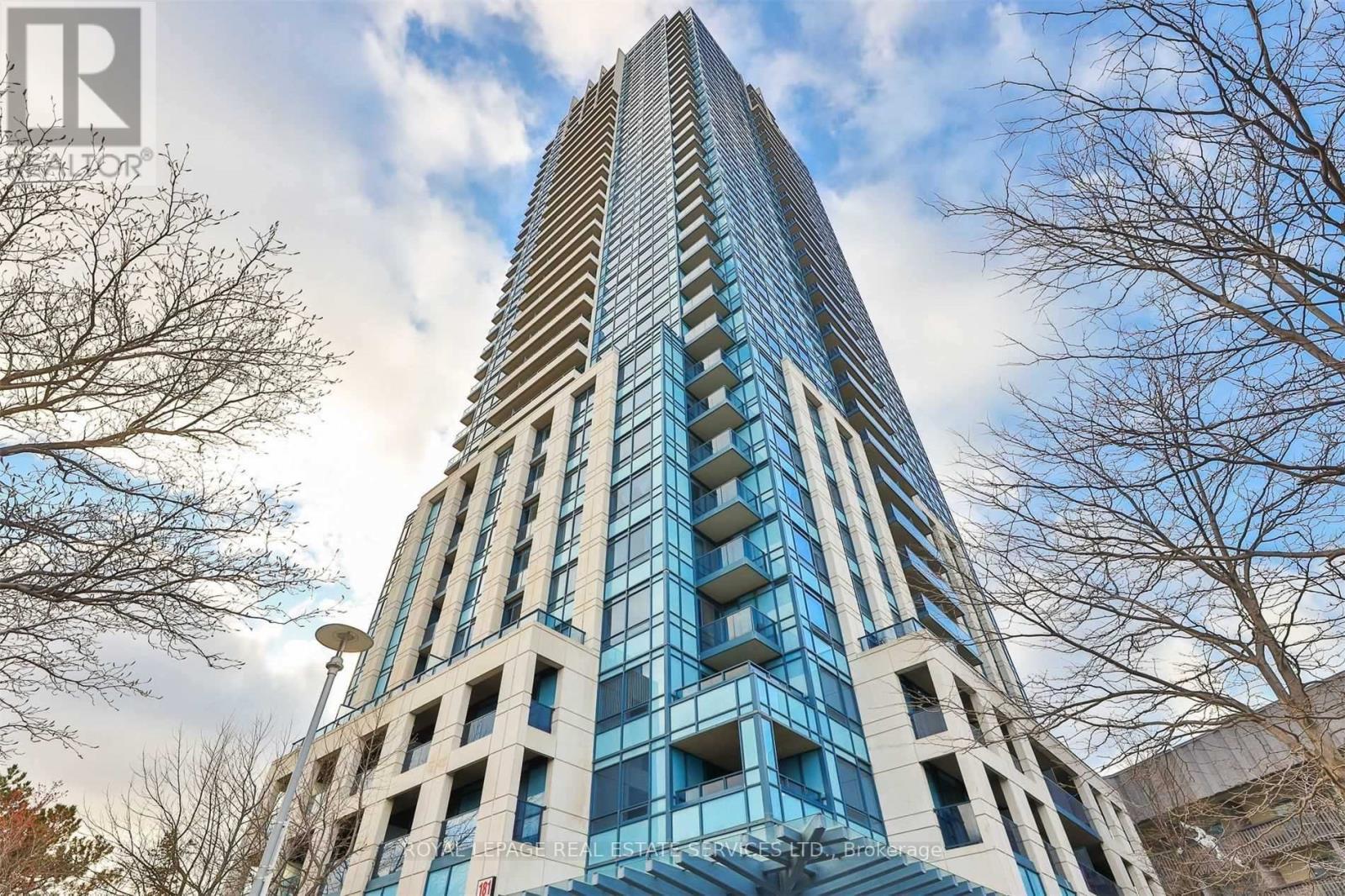
412 - 181 WYNFORD DRIVE
Toronto, Ontario
Listing # C12302405
$509,000
1 Beds
/ 1 Baths
$509,000
412 - 181 WYNFORD DRIVE Toronto, Ontario
Listing # C12302405
1 Beds
/ 1 Baths
600 - 699 FEETSQ
Stylish Contemporary Suite with Rare 215 Sq. Ft. Private Terrace! Welcome to this exceptional unit offering a rarely available 215 sq. ft. private terrace perfect for entertaining, barbecuing (with built-in gas hook-up), or simply relaxing outdoors. One of the few suites in the building with this exclusive feature! The spacious, modern kitchen boasts a centre island, granite countertops, and upgraded appliances ideal for cooking and hosting. Includes two parking spaces and one locker for added convenience. Located in a well-maintained building with an unbeatable location just minutes to the Don Valley Parkway, Shops at Don Mills, and the Aga Khan Museum. (id:27)
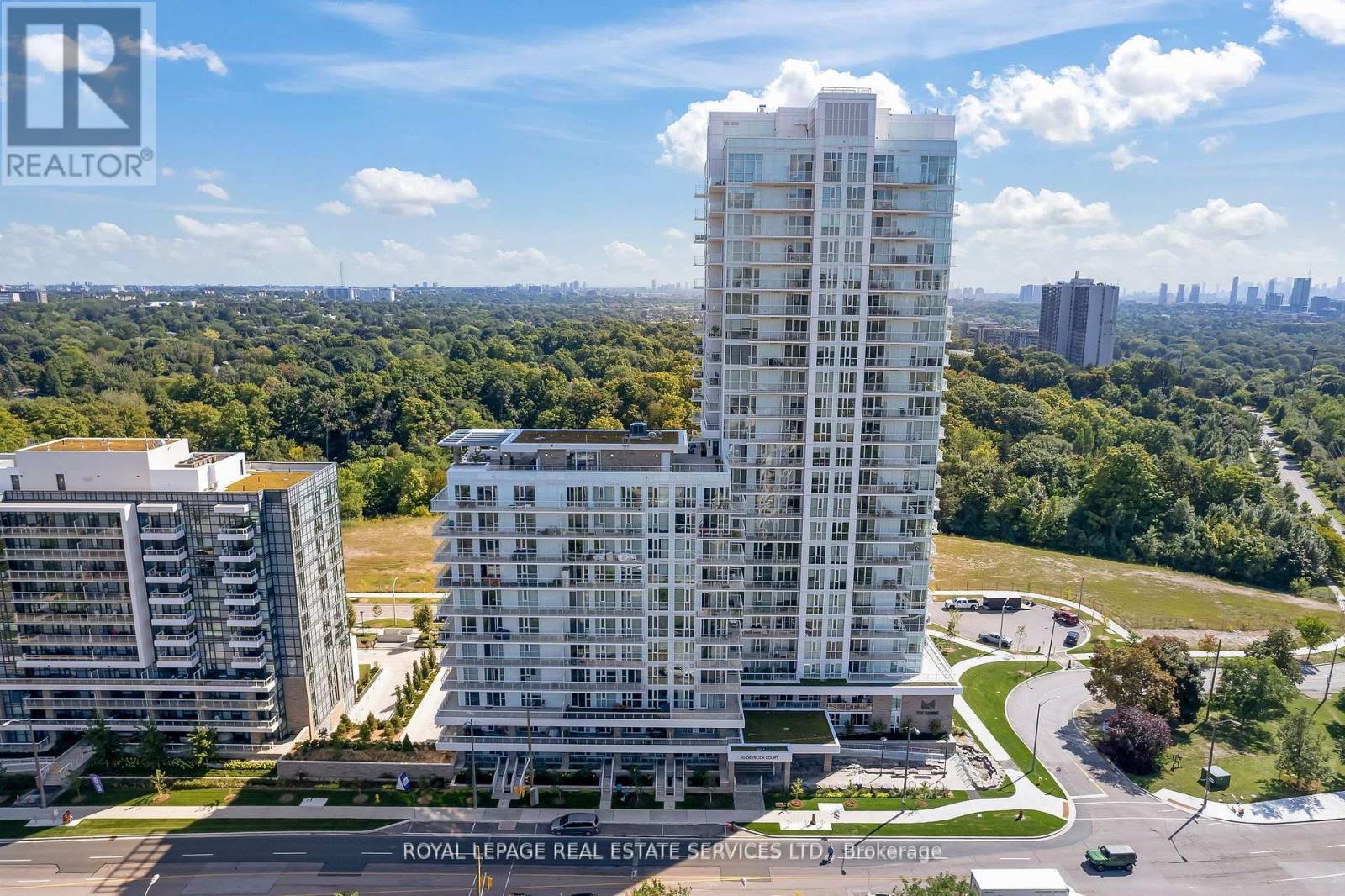
314 - 10 DEERLICK COURT
Toronto, Ontario
Listing # C12335468
$515,000
1+1 Beds
/ 2 Baths
$515,000
314 - 10 DEERLICK COURT Toronto, Ontario
Listing # C12335468
1+1 Beds
/ 2 Baths
600 - 699 FEETSQ
Welcome to Ravine Condos! Brand new unit never lived in nestled alongside Brookbanks Park, Scenic Trails and Deerlick Creek Ravine. This Complex Has Been Meticulously Planned To Harmonize With It's Natural Surroundings, Inviting Residents To Live In Toronto's Beautiful Ravine System. South Facing View Along With Floor To Ceiling Windows Offers Plenty Of Natural Sunlight, Ceiling Height 9ft 10in (Nearly One Foot Higher Than Other Floors) , Granite Counters In Kitchen & Ensuite Bathroom. Outdoor Living From Rooftop Terrace Provides Panoramic Views Of Downtown Toronto, Accompanied With A Comfortable Lounge Area & Fire Pit, Outdoor T.V., Fully Equipped BBQ Station, Outdoor Yoga Studio, Sundeck. Convenient Access To DVP & HWY 401, York Mills Subway Station, Local Bus Service, Shopping Centers & Malls, Library, Parks &Entertainment. ** Extras ** Main Floor Amenities: Party Room Lounge, Party Room Dining, Indoor Bar, Kitchen, Home Theatre Room, Outdoor Bar, Outdoor Lounge & Fireplace, Fitness Center, Children's Playroom, Dog Wash Bay, Bicycle Rack Storage Room. (id:27)
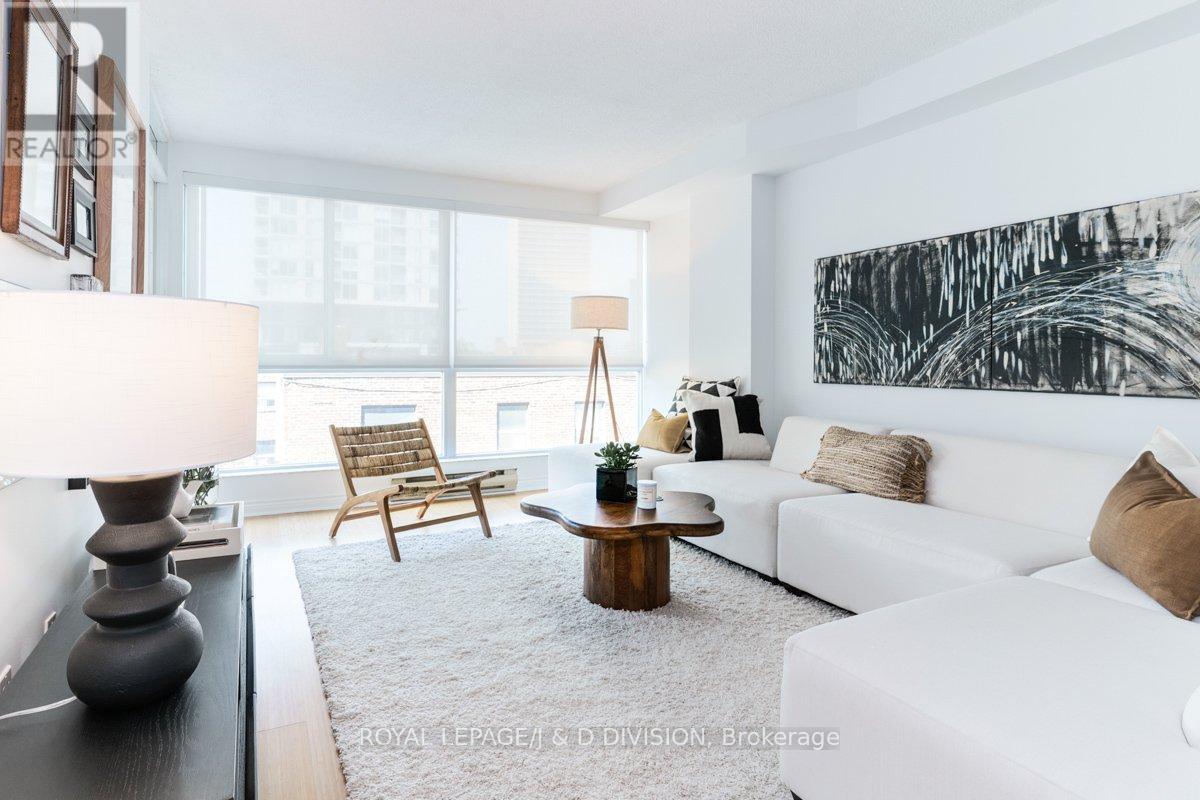
507 - 7 BROADWAY AVENUE
Toronto, Ontario
Listing # C12293381
$517,980
1+1 Beds
/ 1 Baths
$517,980
507 - 7 BROADWAY AVENUE Toronto, Ontario
Listing # C12293381
1+1 Beds
/ 1 Baths
700 - 799 FEETSQ
Truly a shining STAR on BROADWAY! Quietly tucked in from hustle & bustle of YONGE & EG, this BIG-BRIGHT-AFFORDABLE, Well-Proportioned For LIVING unit has efficient kitchen, ample dining for the gang, spacious living for a grand sofa. Been hitting walls? Bedroom easily fits a KING+ w/ glazed wall to adjoining area providing extra layer of PRIVACY. Carera flows from foyer to marble-clad bath. Hallway touch point to drop your keys after a long day. But the day does not end here as late afternoon sun pours in deep so catch BIG CITY views/SUNSETS! Bright +1 has multi-potential: Office, Sun/Plant Rm, Exercise/Yoga Hub or your private Peleton or Art Studio! Start your day on the UPPER EAST SIDE deck. Steps to TTC & Eglinton LRT! Have Car/No Car yet? Perfect fit w/ flexible RENTAL pkg below! No need to add to MORTGAGE! Smart DOWNSIZERS who want some $ leftover-OR-1st TIME BUYERS looking for BEST VALUE-or-INVESTORS too! VACANT, clean, MOVE-IN-READY! Be a STAR & ACT fast! OPPORTUNITY is NOW! (id:7525)

104 - 41 LAKE SHORE DRIVE
Toronto, Ontario
Listing # W12145988
$525,000
1 Beds
/ 1 Baths
$525,000
104 - 41 LAKE SHORE DRIVE Toronto, Ontario
Listing # W12145988
1 Beds
/ 1 Baths
500 - 599 FEETSQ
Waterfront Suite & Rarely Available - Spectacular views of Lake Ontario, Fabulous Renovated Open Concept Kitchen, Quartz Counters, Herringbone Backsplash, Large peninsula, New SS appliances, New flooring, New Vanity in Bathroom & more... Walk To Ttc, Parks & local Shops, Maintenance Fee Includes Property Taxes & Utilities, Ultra Quiet 42 Suite Boutique Building, Dogs are not permitted, Entry Level Value In Waterfront Living, Huge 34 Foot Balcony w/ great views of Lake Ontario... Building is Well Managed & Maintained. (id:7525)
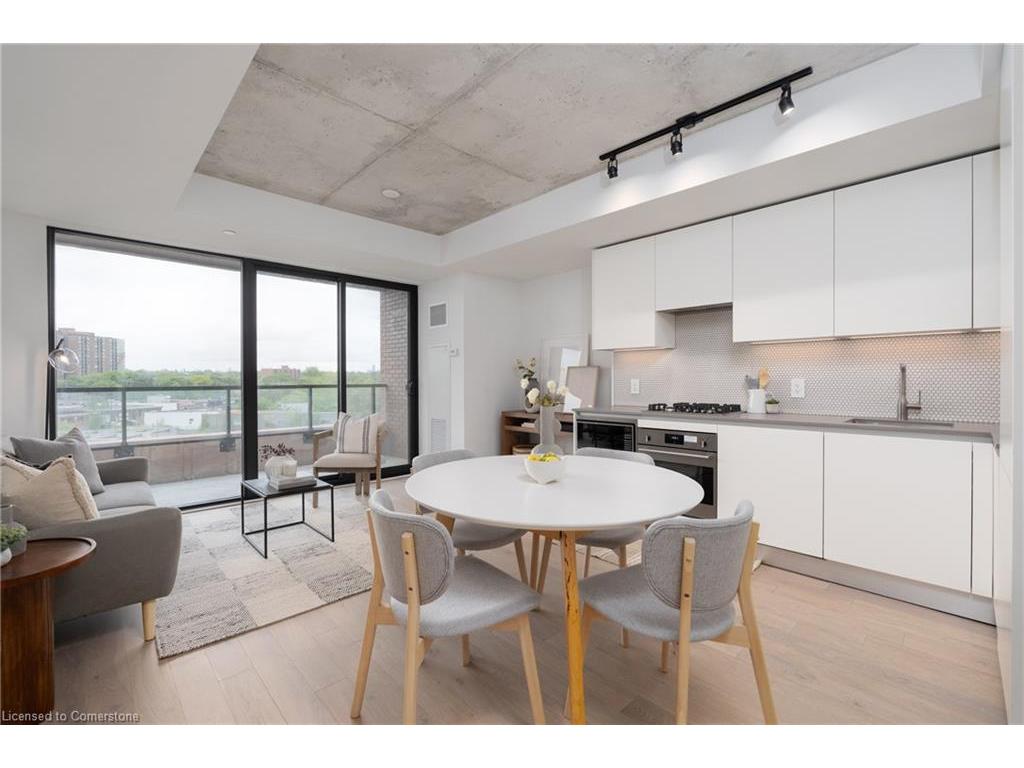
2720 Dundas Street
Toronto, ON
Listing # 40736374
$529,000
1 Beds
/ 1+0 Baths
$529,000
2720 Dundas Street Toronto, ON
Listing # 40736374
1 Beds
/ 1+0 Baths
614 FEETSQ
TWEH - Edenbridge-Humber Valley - TW08 - Toronto West - Experience modern urban living at Junction House, nestled in the lively Junction district of Toronto. This chic boutique condominium showcases a stunning 1-bedroom unit featuring an open-concept design and expansive floor-to-ceiling windows that bathe the space in natural light. Relax or entertain in privacy on your balcony, complete with a gas-line BBQ. The shared rooftop terrace offers a luxurious retreat with comfortable lounge chairs, extra BBQs, and inviting firepits. Junction House also boasts a range of top-tier amenities, such as a fully equipped gym, yoga studio, co-working area, and a pet-friendly rooftop space. Perfectly located just moments from High Park and the diverse shopping options at the Stockyards, it provides both outdoor recreation and city conveniences. Nearby trendy cafes, fine dining, and lively nightlife add to the experience, while essential transportation links like the GO and UP Express keep you connected. Junction House isn't just a home its a gateway to a dynamic lifestyle in one of Toronto's most desirable neighborhoods. Features include built-in fridge, gas cooktop, built-in hood, built-in oven, microwave, all light fixtures, and a balcony gas line.
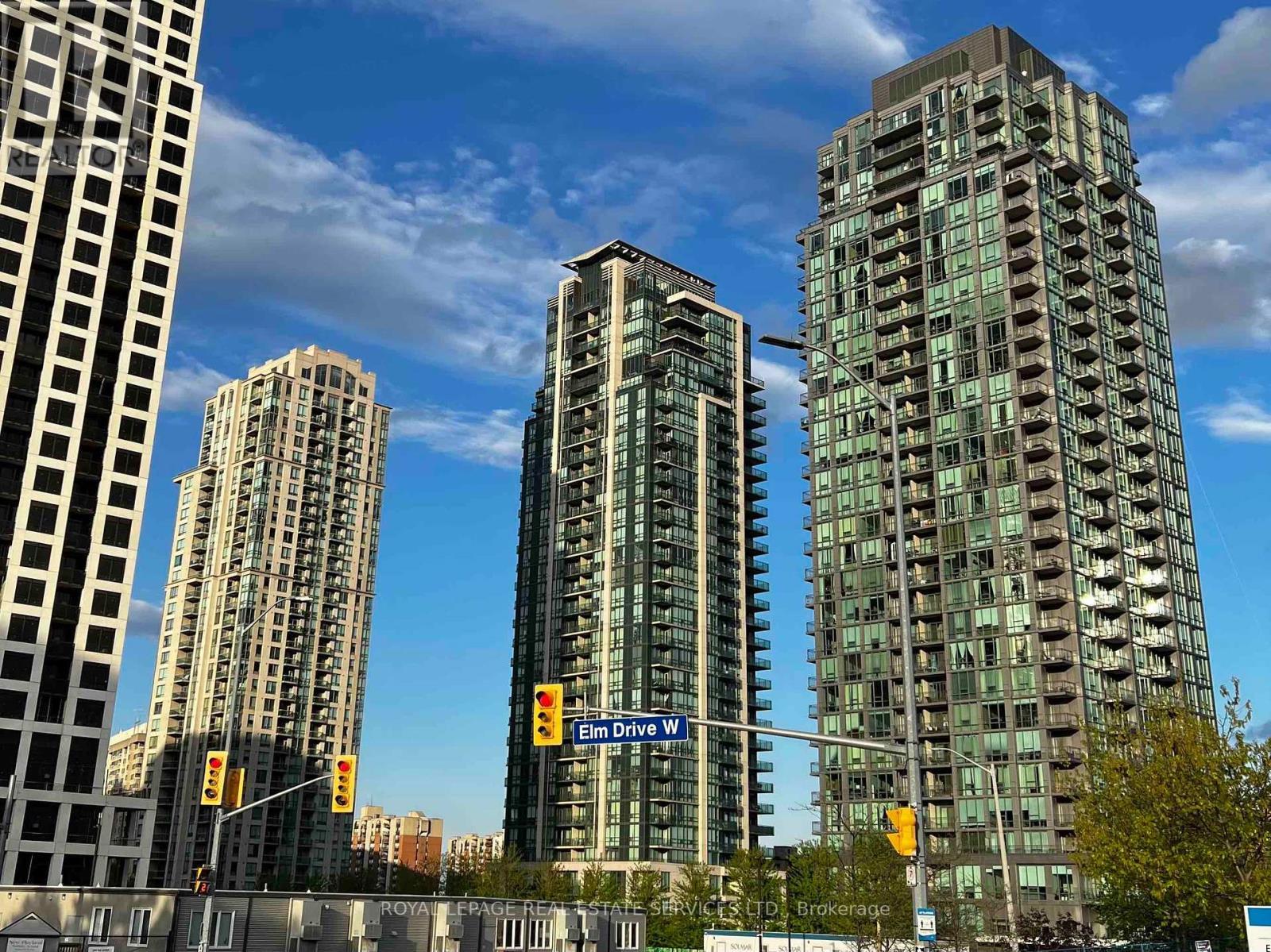
1205 - 3515 KARIYA DRIVE S
Mississauga, Ontario
Listing # W12295898
$529,000
2+1 Beds
/ 2 Baths
$529,000
1205 - 3515 KARIYA DRIVE S Mississauga, Ontario
Listing # W12295898
2+1 Beds
/ 2 Baths
900 - 999 FEETSQ
Corner Suite with East-South Views. Nice and Bright 942 Sq. Ft. Nestled in the Heart of Mississauga. Enjoy a Bright Eat-In Kitchen Adorned with Granite Countertops, Stainless Steel Appliances, LG ThinQ Tower Washer/Dryer, LG ThinQ Dishwasher. The Kitchen Has Access to a L-Shaped Balcony with an Unobstructed East and South View. L-Shape Living/Dining Area. 9 ft. Floor To Ceiling Windows. The Den is Open Concept and is part of Living Area. One Locker and One Parking Owned. Expansive Primary Bedroom Featuring a 3-piece Ensuite and his/hers Mirrored Closets. The Second Bathroom also is 3 Piece with Tub. Top-Notch Amenities Including an Indoor Pool, Gym, 24-hour Security, Theatre, and more! Conveniently located Close to Square One Shopping Mall, Go Transit, Celebration Square, Kariya and Mississauga Valley Parks, and Steps Away from Elm Drive Public School and Soon The LRT Line. (id:27)
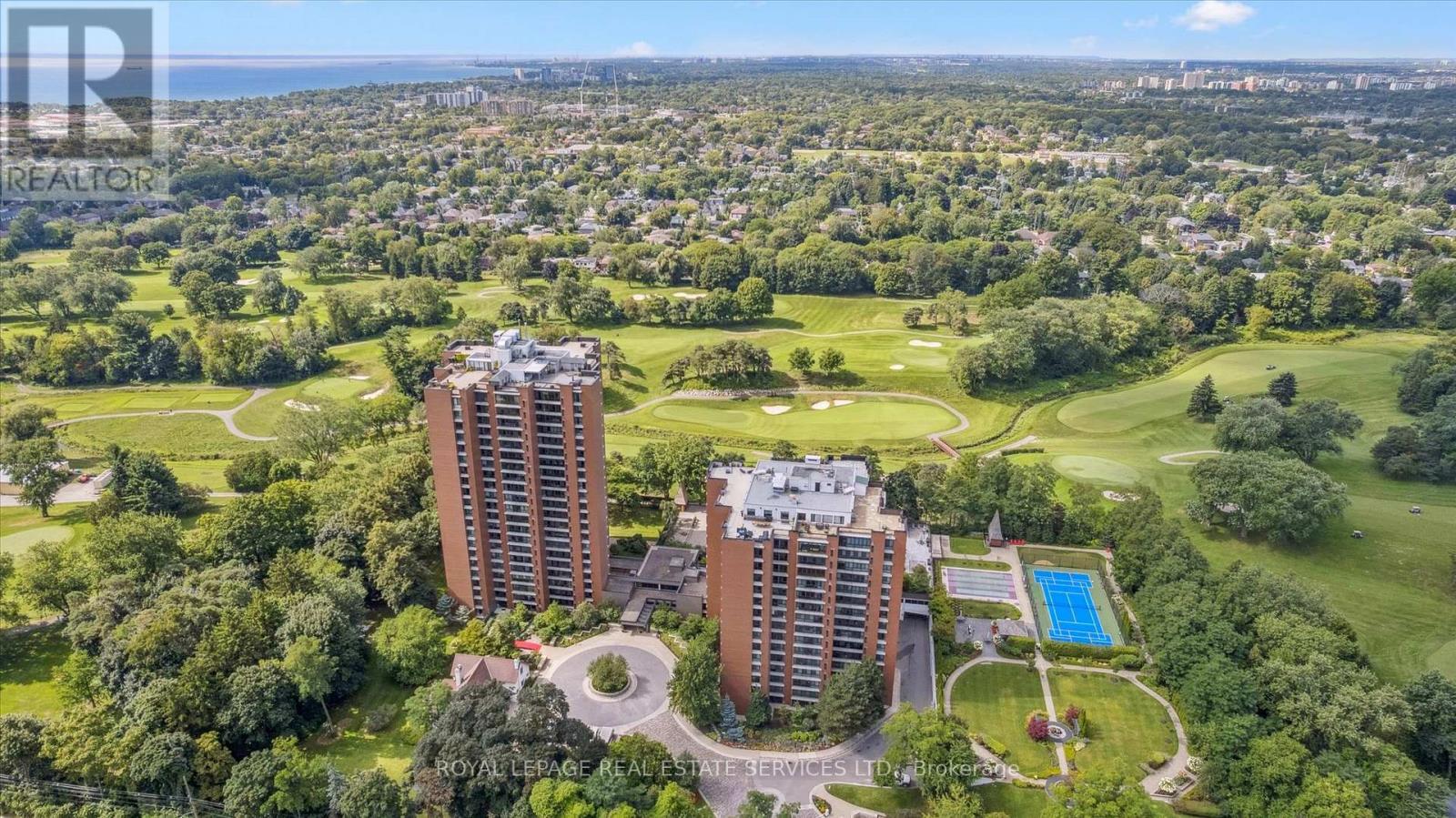
1206 - 1400 DIXIE ROAD
Mississauga, Ontario
Listing # W12363119
$529,000
1 Beds
/ 1 Baths
$529,000
1206 - 1400 DIXIE ROAD Mississauga, Ontario
Listing # W12363119
1 Beds
/ 1 Baths
800 - 899 FEETSQ
WELCOME TO THE FAIRWAYS - WHERE LIFESTYLE MEETS LOCATION! Discover resort-style living in the sought-after Lakeview community. Fairways offers an impressive range of amenities designed for relaxation, recreation, and convenience. Residents enjoy concierge service, party/meeting rooms, garden and music lounges, card and gallery rooms, a fully equipped gym with cardio and weight areas, change rooms with saunas, billiards and dart rooms, a library, woodshop, car wash, and more. Outdoors, indulge in the heated pool with expansive patio and BBQ area, tennis/pickleball courts, putting green, shuffleboard courts, pond, fountain, and beautifully landscaped grounds. McMaster House provides space for private functions, while ample visitor parking ensures ease for guests. Perfectly located, Fairways places you close to major highways, GO Transit, Pearson Airport, Dixie Outlet Mall, Sherway Gardens, Lake Ontario, and everyday conveniences. This spacious one bedroom, one bathroom suite offers nearly 900 square feet of comfortable living space. Highlights include floor-to-ceiling windows, open concept living and dining areas, a functional kitchen with bleached oak cabinetry and pantry cupboard, an oversized bedroom, a five-piece bathroom with double sinks, and a walk-in closet providing generous storage. Enjoy peace of mind with an all-inclusive monthly condominium fee of approximately $810.30, covering building insurance, common elements, heat, hydro, central air conditioning, water, cable TV, and parking. Set on 5.5 acres bordered by Lakeview Golf Course and the prestigious Toronto Golf Club, with a gated entrance for added security, Fairways offers more than just a home - it offers a lifestyle of comfort, community, and convenience. (id:27)
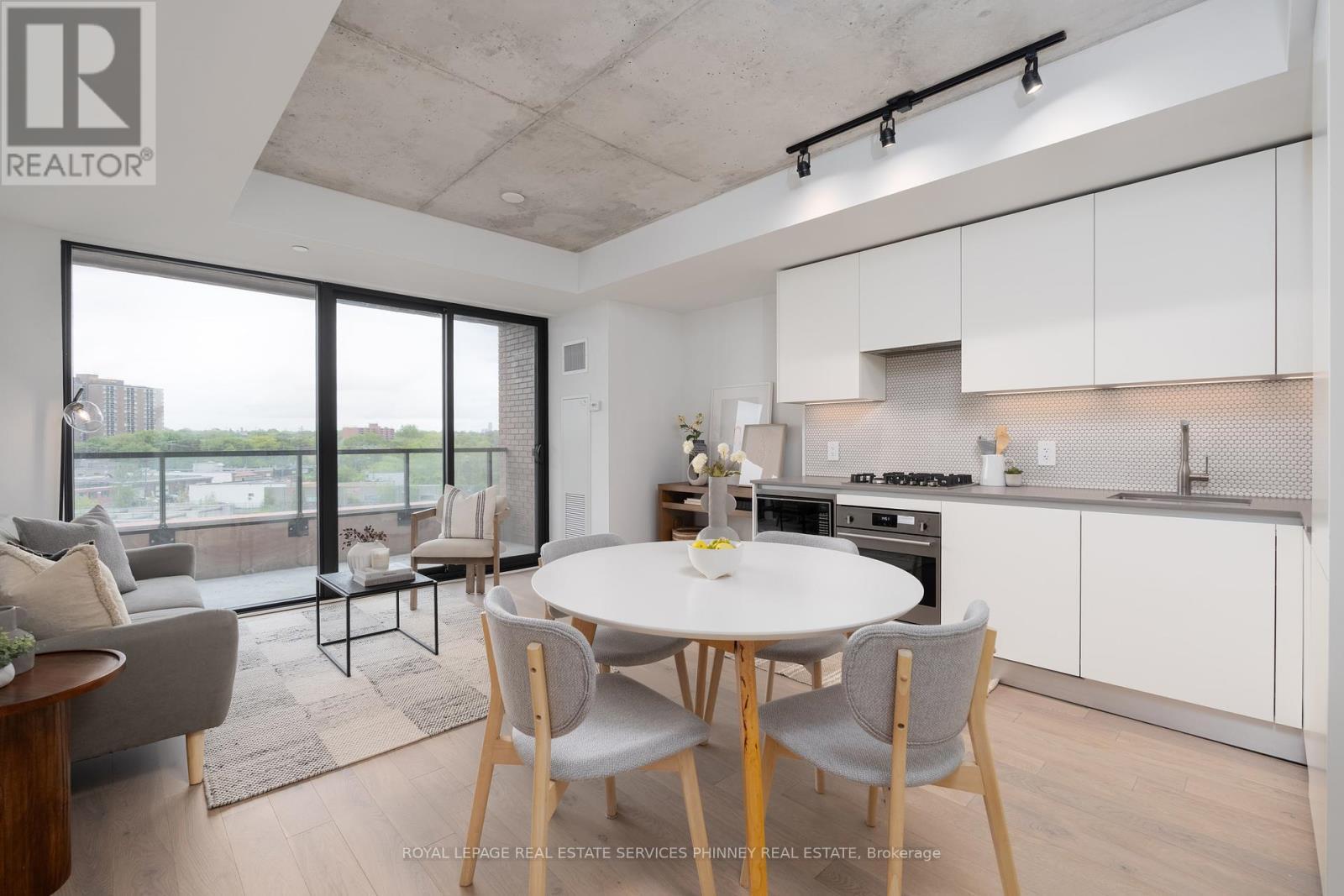
515 - 2720 DUNDAS STREET W
Toronto, Ontario
Listing # W12197968
$529,000
1 Beds
/ 1 Baths
$529,000
515 - 2720 DUNDAS STREET W Toronto, Ontario
Listing # W12197968
1 Beds
/ 1 Baths
600 - 699 FEETSQ
Experience modern urban living at Junction House, nestled in the lively Junction district of Toronto. This chic boutique condominium showcases a stunning 1-bedroom unit featuring an open-concept design and expansive floor-to-ceiling windows that bathe the space in natural light. Relax or entertain in privacy on your balcony, complete with a gas-line BBQ. The shared rooftop terrace offers a luxurious retreat with comfortable lounge chairs, extra BBQs, and inviting firepits. Junction House also boasts a range of top-tier amenities, such as a fully equipped gym, yoga studio, co-working area, and a pet-friendly rooftop space. Perfectly located just moments from High Park and the diverse shopping options at the Stockyards, it provides both outdoor recreation and city conveniences. Nearby trendy cafes, fine dining, and lively nightlife add to the experience, while essential transportation links like the GO and UP Express keep you connected. Junction House isn't just a home its a gateway to a dynamic lifestyle in one of Toronto's most desirable neighborhoods. Features include built-in fridge, gas cooktop, built-in hood, built-in oven, microwave, all light fixtures, and a balcony gas line. (id:7525)
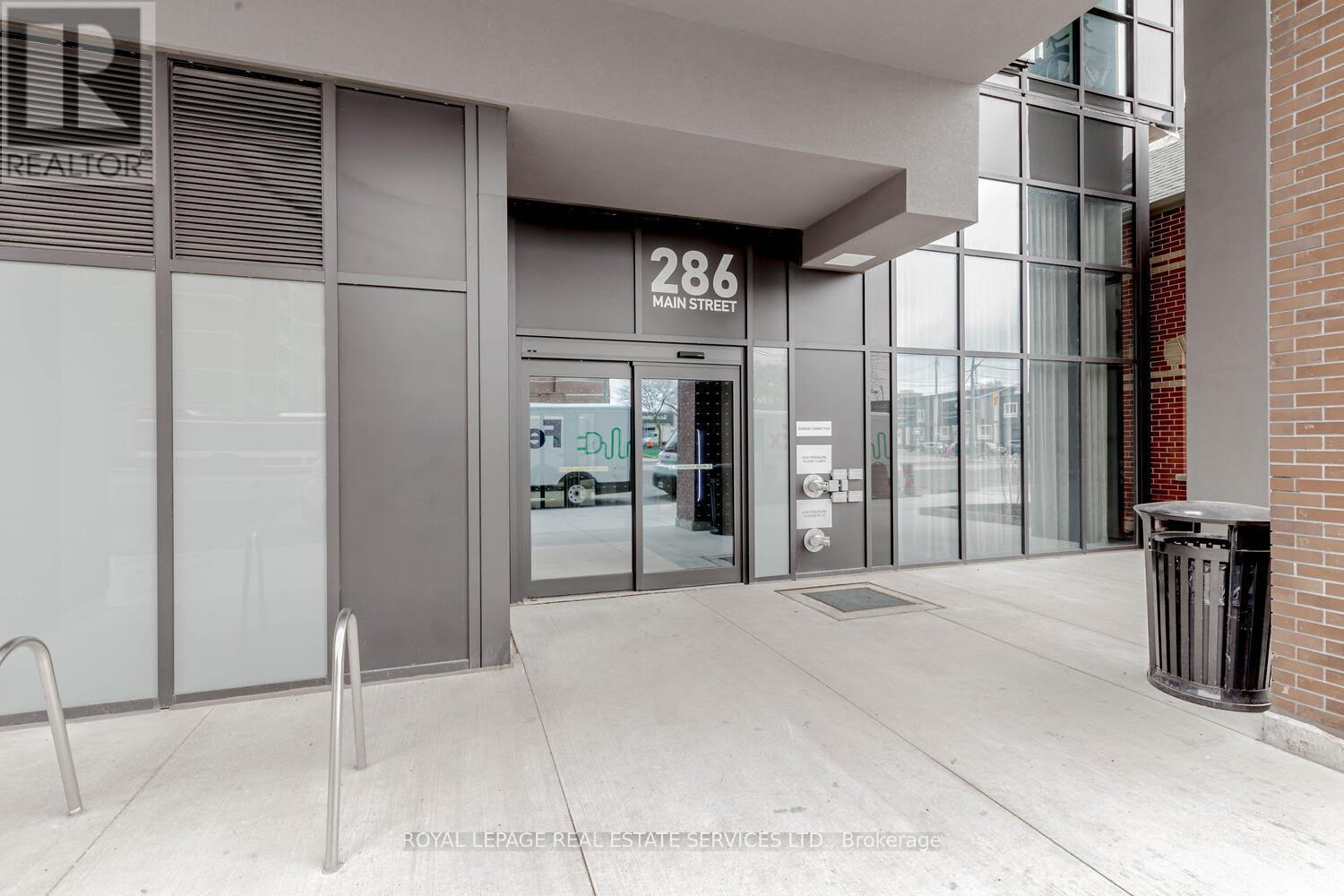
2604 - 286 MAIN STREET
Toronto, Ontario
Listing # E12245115
$529,900
1 Beds
/ 1 Baths
$529,900
2604 - 286 MAIN STREET Toronto, Ontario
Listing # E12245115
1 Beds
/ 1 Baths
500 - 599 FEETSQ
Bright and spacious 1 Bed, 1 Bath unit (593 sq ft of interior space) with a huge full size balcony and unobstructed East views! Beautiful Principal Room Will Impress You With Spacious Open Concept Uninterrupted Flow * Ultra Sleek Kitchen Features Quarts Counter, Ceramic Backsplash, Panelled Fridge & More * Ensuite Laundry * Very Reasonable Maintenance Fees * Bloor-Danforth subway line and Danforth Go Station Streetcar * Close to Parks, Green Spaces, Sobeys, Shoppers Drug Mart, Restaurants and lots MORE! Building Amenities Include: Meeting Room, Massive Outdoor Terrace W/BBQ Area, Party Room & Lounge, Fully Equipped Gym & Fitness Area, Bike Storage, 24Hr Concierge & Security & Management Office On-Site. Steps to many shopping, restaurants and big box stores. Also, surrounded by many prestigious schools and day cares. Basically, near everything you need for your urban lifestyle. The neighbourhood is set up for continuous growth and development! (id:27)
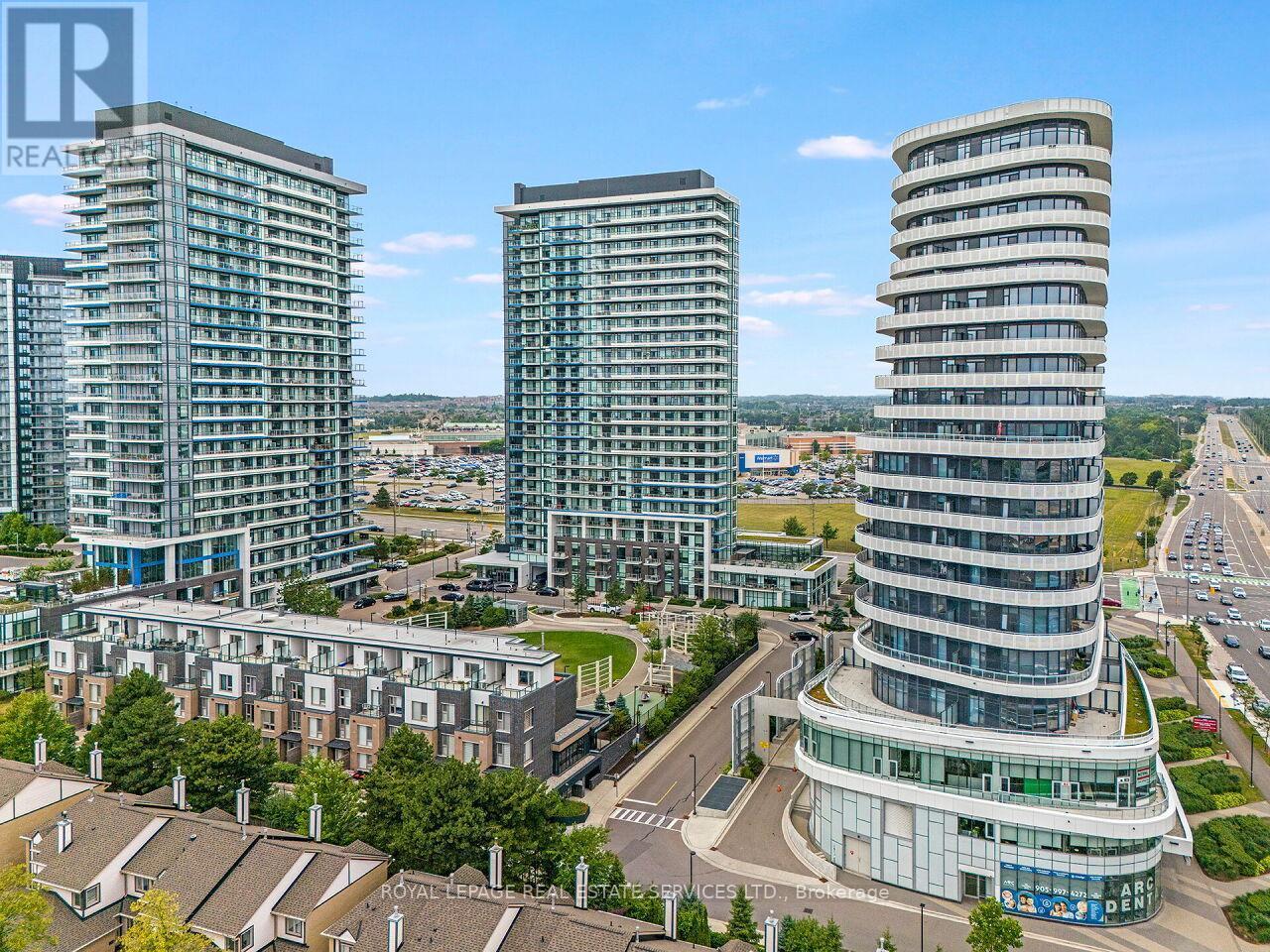
1807 - 2560 EGLINTON AVENUE W
Mississauga, Ontario
Listing # W12325129
$548,000
1 Beds
/ 1 Baths
$548,000
1807 - 2560 EGLINTON AVENUE W Mississauga, Ontario
Listing # W12325129
1 Beds
/ 1 Baths
700 - 799 FEETSQ
Welcome to Unit 1807 at The West Tower by Daniels! Step into a world of elevated elegance and everyday convenience in this sun-drenched 1-bedroom/1 bathroom Suite, boasting 620 sq. ft. of stylish interiors and a rare 82 sq. ft. balcony. The generous terrace is ideal for soaking in spectacular skyline views and enjoying your morning coffee or evening relaxation. Nestled in the vibrant heart of Central Erin Mills-Mississaugas premier community, this residence beautifully marries modern living with family-friendly charm and upscale amenities. Key Features of Suite 1807 is the open concept Layout, a spacious design enhanced by luxury finishes, a stunning quartz countertop, wall-to-wall windows flood the suite with sunlight, creating a warm and inviting atmosphere. Ideal for first-time buyers, down sizers, or savvy investors. This prime location places you within walking distance of Erin Mills Town Centre and an array of popular dining options, including IHOP and Boston Pizza. Essential shopping is just around the corner with Loblaws, RONA, LCBO, and Indigo nearby. Nature enthusiasts will appreciate the proximity to Quenippenon Meadows Park and scenic walking trails, making outdoor adventures easily accessible. Commuting is a breeze with quick access to Hwy 403, Erin Mills Parkway, and Eglinton Ave. Families will love the choice of top-rated schools in the area, including John Fraser Secondary, St. Aloysius Gonzaga, and Middlebury Public School, along with the University of Toronto Mississauga Campus just minutes away. Amenities at The West Tower Include, 24/7 Concierge & Security, Outdoor BBQ & Community Garden, elegant party Room for hosting memorable events, modern gym & lounge Spaces for relaxation and fitness. More than just a condo, this is a lifestyle choice. Whether youre starting your real estate journey or seeking the perfect upgrade, Suite 1807 offers a delightful blend of urban convenience and modern living. (id:27)
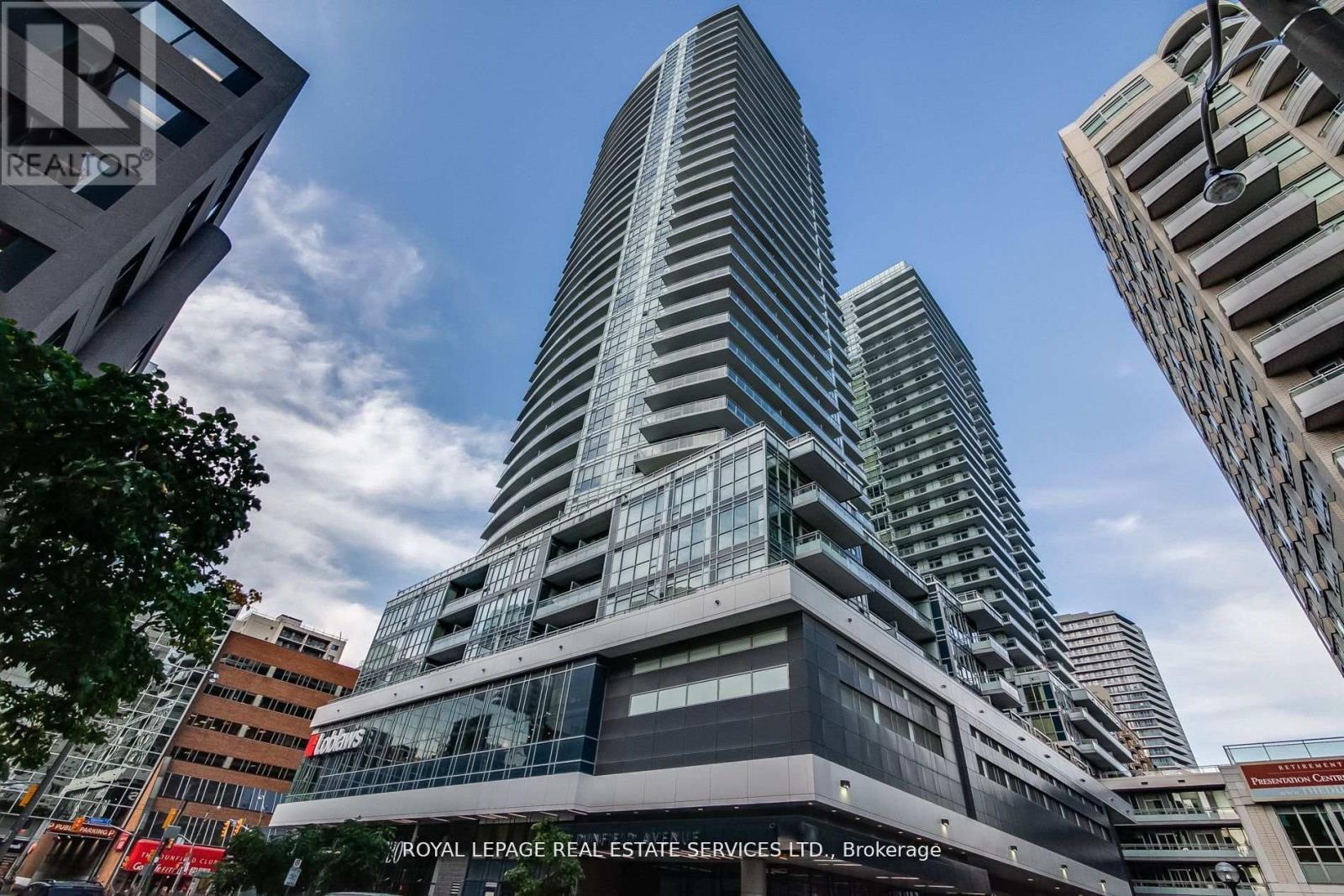
727 - 89 DUNFIELD AVENUE
Toronto, Ontario
Listing # C12158839
$549,000
1 Beds
/ 1 Baths
$549,000
727 - 89 DUNFIELD AVENUE Toronto, Ontario
Listing # C12158839
1 Beds
/ 1 Baths
0 - 499 FEETSQ
Tucked beneath the serene Zen Garden on the top podium floor of the highly sought-after Madison Condos at Yonge &Eglinton, this quiet and tranquil one-bedroom, one-washroom suite offers both comfort and style in one of Toronto's most dynamic urban hubs. This well-appointed, open-concept home features a sleek, modern kitchen complete with Frigidaire stainless steel appliances, granite countertops, undermount sink, custom tile backsplash, rich cabinetry, a wall-mounted pantry, and both under-cabinet and track lighting for a polished finish. The spacious living and dining area is designed for relaxation and entertaining, with floor-to-ceiling windows that flood the space with natural light, a statement pendant light fixture, and a custom entertainment pedestal with matching wall-mounted cabinets. Step out to your private south-facing balcony overlooking a peaceful landscaped courtyard, a rare retreat in the heart of the city. The primary bedroom features sliding frosted glass privacy doors and a large closet with custom built-in organizers. The contemporary washroom is thoughtfully designed with a custom glass shower enclosure, European-inspired tile flooring, and a sleek mirrored vanity. Residents of the Madison enjoy access to an array of top-tier amenities including a stunning indoor saltwater pool, fully equipped gym, yoga and spin studios, a lush Zen garden, media and party rooms, guest suites, a stylish rooftop BBQ terrace, and 24-hour concierge service. Positioned above an urban grocery marketplace with Loblaws and LCBO just downstairs, and steps to the TTC, premier dining, cafes, shops, cinemas, and the future Eglinton Crosstown LRT, this location is the epitome of convenience and vibrant city living. This suite is a perfect combination of peace, style, and location, ideal for professionals, investors, or anyone looking to live in the centre of it all. (id:27)
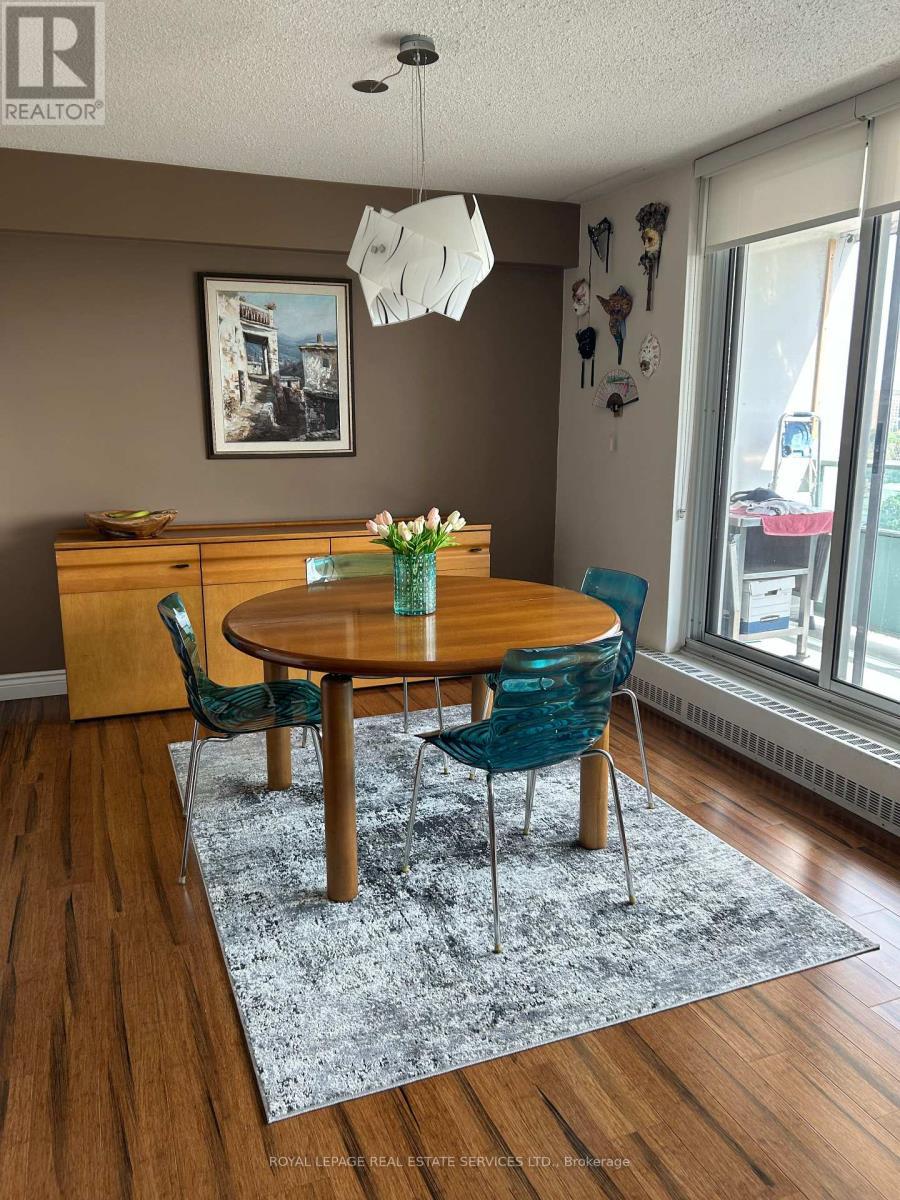
1008 - 44 LONGBOURNE DRIVE
Toronto, Ontario
Listing # W12216800
$549,900
2 Beds
/ 2 Baths
$549,900
1008 - 44 LONGBOURNE DRIVE Toronto, Ontario
Listing # W12216800
2 Beds
/ 2 Baths
1000 - 1199 FEETSQ
**First-Time Homebuyers, Investors!** A bright and spacious 2-bedroom, 2-bath, turnkey condo in the heart of Richview in Etobicoke. The location is close to parks, schools, recreational facilities, Pearson Airport, with easy access to highways 427/401/409, and public transit is at your doorstep. Enjoy a large, open-concept space with the living and dining areas bathed in natural light. The unit features floor-to-ceiling windows opening onto a large, south-facing balcony with a clear view, large plank hardwood floors, new roll-up blinds, an entrance built-in armoire, two coat closets, an extra in-unit storage locker, and central vacuum. Here are some highlights of the renovated kitchen (2023): it features new stainless steel appliances, including an LG double-door fridge and induction stove. The hood has been modified for external exhaust. You'll also find a Maytag dishwasher, a Panasonic microwave, granite countertops, and convenient roll-out racks in the bottom cabinets. The primary bedroom is quite spacious, featuring an upgraded 2-piece ensuite and a customized, large closet. The second bedroom, with its barn door closet and large window, is perfect for an office or a growing family. Both bathrooms have been recently upgraded. The building is very well-maintained and offers an indoor pool (recently updated), gym, sauna, laundry room, party room, bike storage, and ample visitor parking. The maintenance fees are comprehensive, covering ALL utilities, cable TV, and 5G high-speed internet. Also, the property taxes are very convenient. The unit comes with an underground parking spot conveniently situated close to the building entrance door, and yet another locker. This unit has been lovingly cared for and presents a great opportunity to own a beautiful condo in a prime location. (id:27)

1614 - 705 KING STREET W
Toronto, Ontario
Listing # C12336479
$549,900
1+1 Beds
/ 1 Baths
$549,900
1614 - 705 KING STREET W Toronto, Ontario
Listing # C12336479
1+1 Beds
/ 1 Baths
700 - 799 FEETSQ
Welcome to a resort-like living at King West's Summit II. Immerse yourself and enjoy Toronto's most well-appointed complex...ever. Situated on nearly an entire city block in the neighbourhood of King West, the Summit condos offer every resident the convenience of being near the heart of action while offering an escape through the building's top-tier amenities. This upgraded open-concept one-bedroom plus den suite features 740 sq ft of living area, floor-to-ceiling windows, bright north-westerly views, hardwood floors, an updated modern kitchen equipped with stainless steel appliances, a double door fridge, pot lights and a breakfast bar. The suite also includes a large ensuite storage room, an excellent-sized open concept den area, a full 4pc washroom, and 1 underground parking space for added convenience. Enjoy resort-style amenities: concierge, gym, indoor and outdoor pools, sauna, lounge/party room, media rooms, squash courts, and visitor parking. Perfectly located in the prime cross street of King St W and Bathurst, steps away from restaurants, shops and parkettes with Stackt Market and Fort York just a walk away. (id:27)
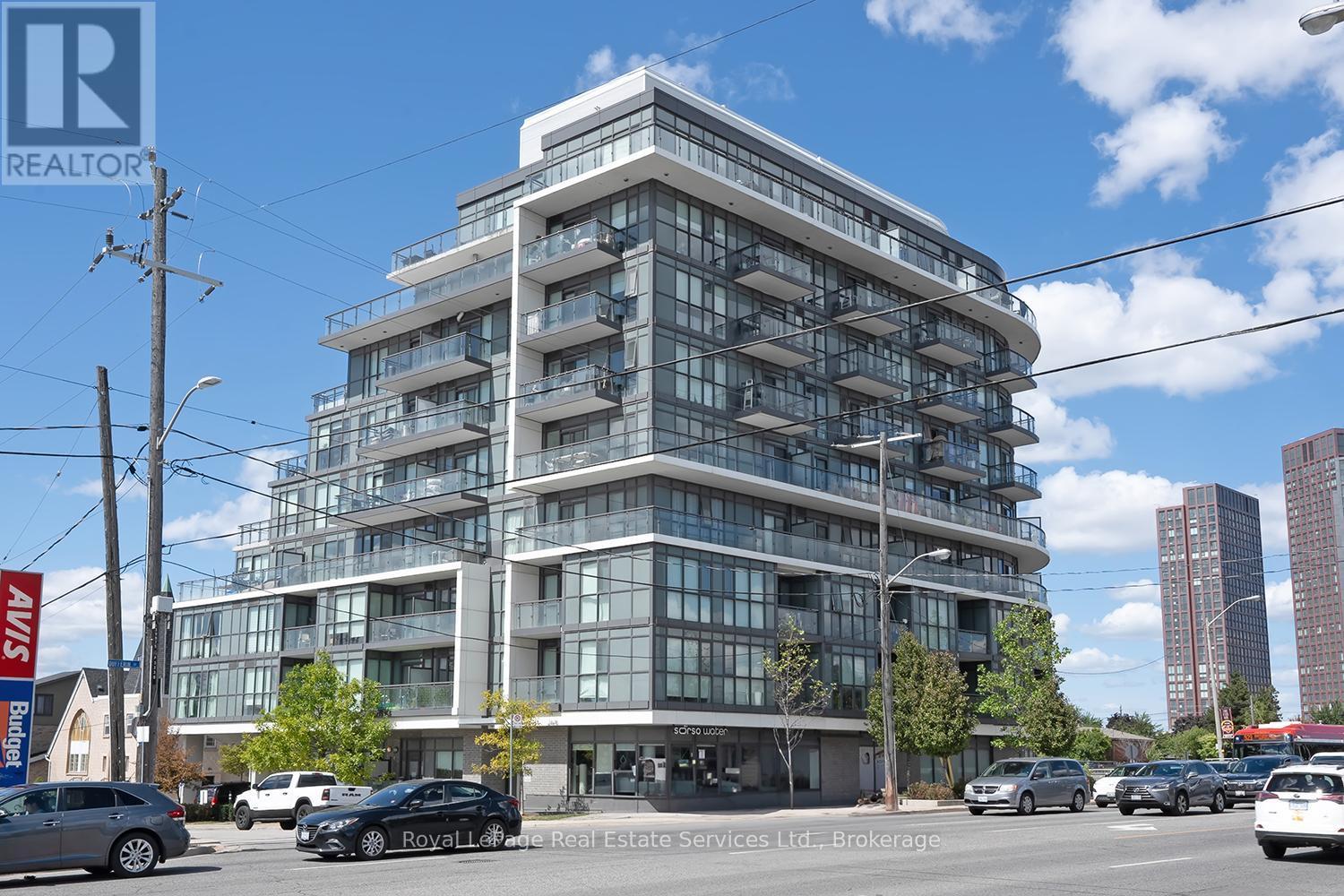
410 - 16 MCADAM AVENUE
Toronto (Yorkdale-Glen Park), Ontario
Listing # W12368434
$549,900
2 Beds
/ 2 Baths
$549,900
410 - 16 MCADAM AVENUE Toronto (Yorkdale-Glen Park), Ontario
Listing # W12368434
2 Beds
/ 2 Baths
600 - 699 FEETSQ
Located in Torontos vibrant Yorkdale-Glen Park neighborhood, this spacious 2 Bedroom, 2 Bathroom condo offers the perfect blend of modern comfort and urban convenience. This bright, open-concept unit features a stylish kitchen with modern cabinetry, granite countertops, tile backsplash, and stainless-steel appliances. The spacious living area with floor-to-ceiling windows flows seamlessly to an oversized private terrace perfect for relaxing and entertaining. The primary suite includes a 4-piece ensuite, while the second bedroom is generously sized and privately located on the opposite side of the unit. A 4-piece main bath and in-suite laundry with stacked washer/dryer add everyday convenience. 1 Underground Parking Space + TWO Lockers included. Residents enjoy exceptional amenities including a 24-hour virtual concierge, party room, outdoor patio, and a mini playground. Located directly across from Yorkdale Mall, this location really has it all - ideal for commuters w easy access to 401, minutes to Yorkdale station and public transit, close proximity to schools, restaurants, shopping, parks and more. This is an exceptional opportunity for First-Time Homebuyers, Empty Nesters, Executives or Investors. This is Boutique Living at its Best! (id:7525)
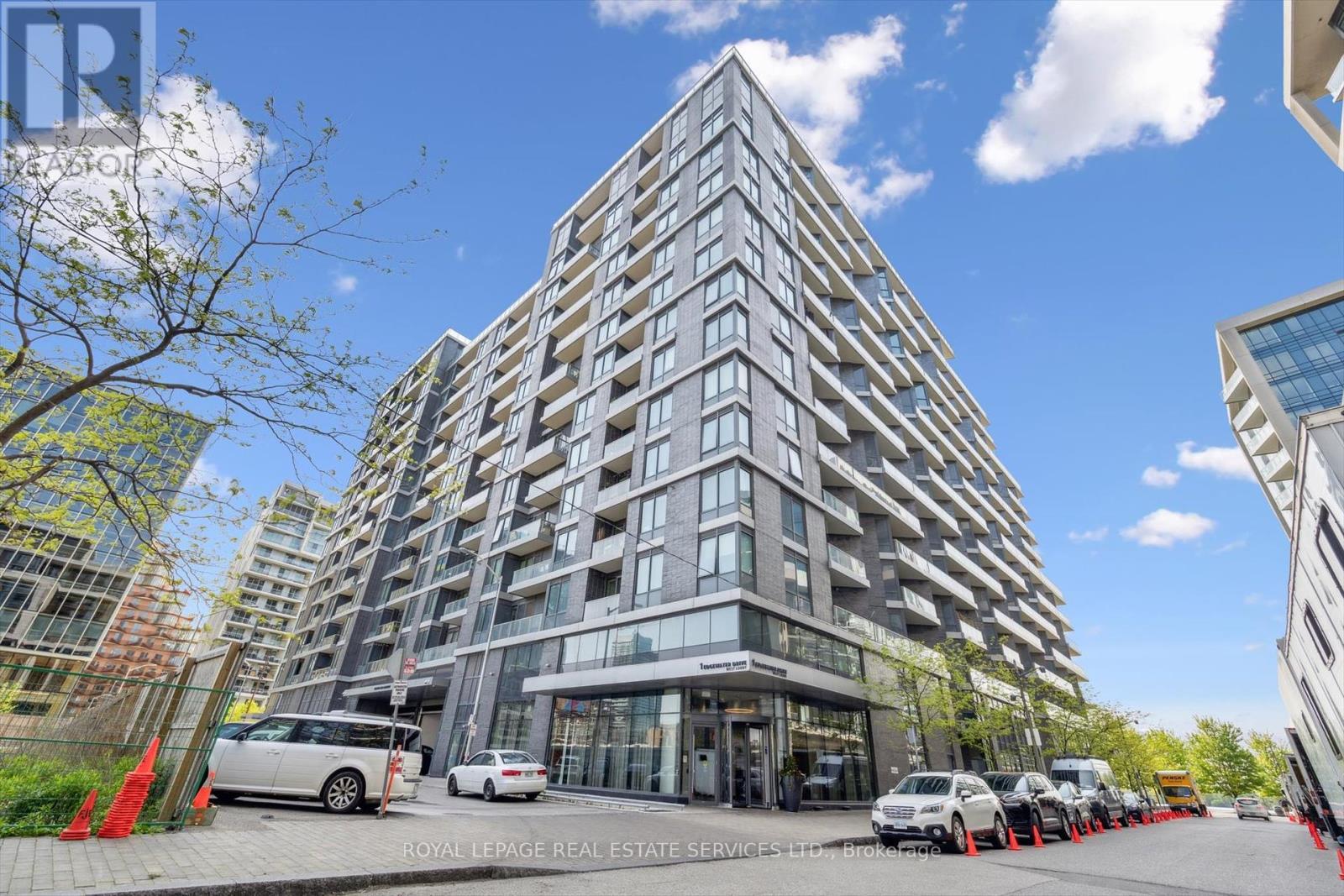
GPH27 - 1 EDGEWATER DRIVE
Toronto, Ontario
Listing # C12193029
$550,000
1 Beds
/ 1 Baths
$550,000
GPH27 - 1 EDGEWATER DRIVE Toronto, Ontario
Listing # C12193029
1 Beds
/ 1 Baths
0 - 499 FEETSQ
Great value! 1 Bedroom, 1 Locker and 1 Parking Spot! With all the finer finishes. Beautiful laminate flooring throughout, high ceilings, modern kitchen with sleek integrated appliances and luxury bathroom. All this with an incredible view of the Toronto Skyline. The Aquavista Condo at Bayside has world class amenities, you feel like you're in a 5 star hotel with the outdoor pool overlooking Lake Ontario. No need for a gym membership with its state of the art Gym Facilities which include Yoga and Spin room. Other amenities include Billiards room, theatre and guest suites. For the discerning home owner wanting the finer finishes and amenities in the ideal Toronto location - look no further - this has it all! (id:27)
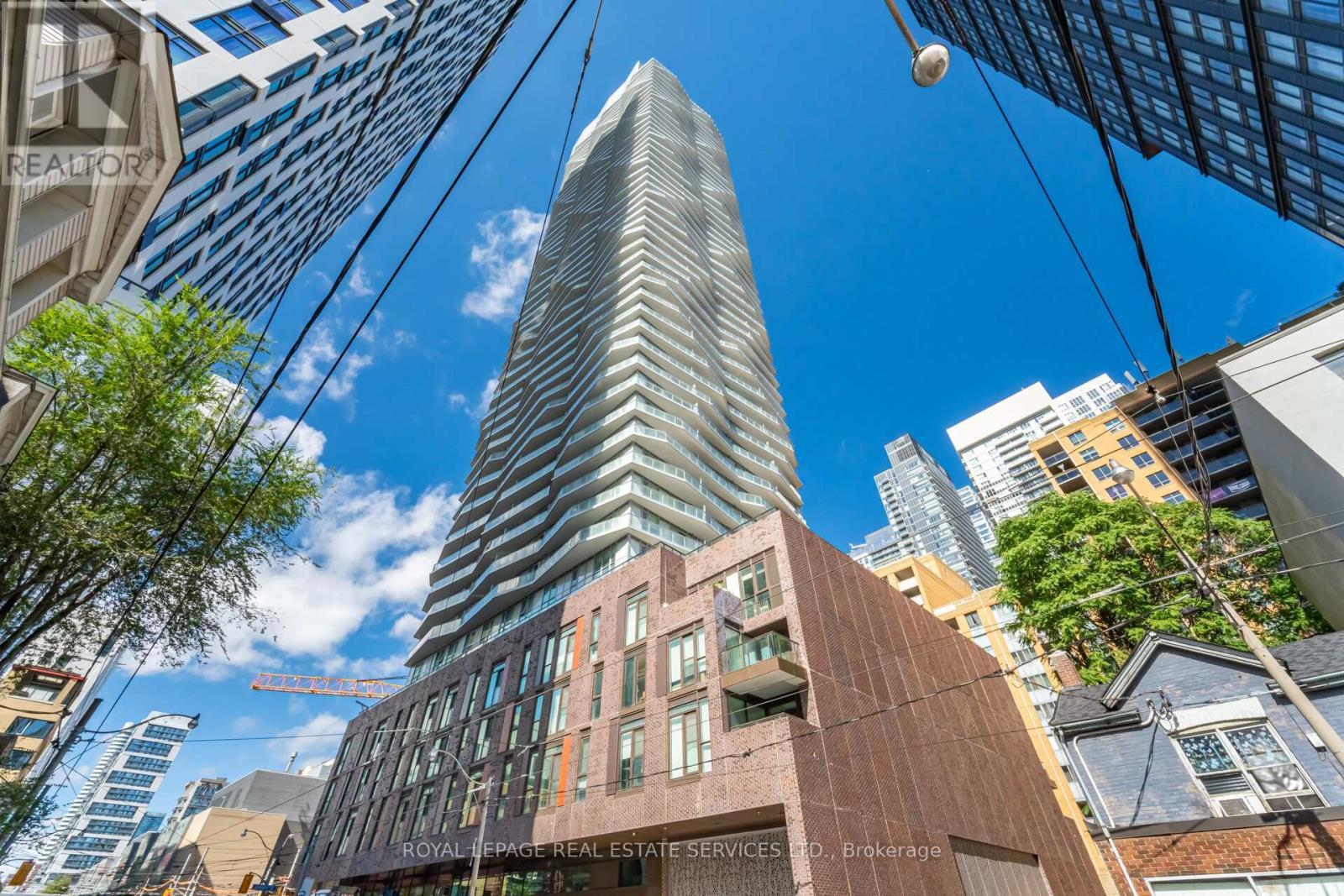
803 - 100 DALHOUSIE STREET
Toronto, Ontario
Listing # C12360410
$550,000
1 Beds
/ 1 Baths
$550,000
803 - 100 DALHOUSIE STREET Toronto, Ontario
Listing # C12360410
1 Beds
/ 1 Baths
500 - 599 FEETSQ
Live at the Centre of It All! This builder-upgraded 1+den condo blends style and function witha modern kitchen featuring quartz countertops, full-height cabinetry, and stainless-steelappliances, plus a spa-inspired bathroom with sleek tilework and designer fixtures. The open-concept layout is filled with natural light from floor-to-ceiling windows, while the versatile denworks perfectly as a home office or guest space. Enjoy a private balcony with city views, accessto premium building amenities, and an unbeatable location steps from Yonge-Dundas Square,the Eaton Centre, and the PATH. (id:27)
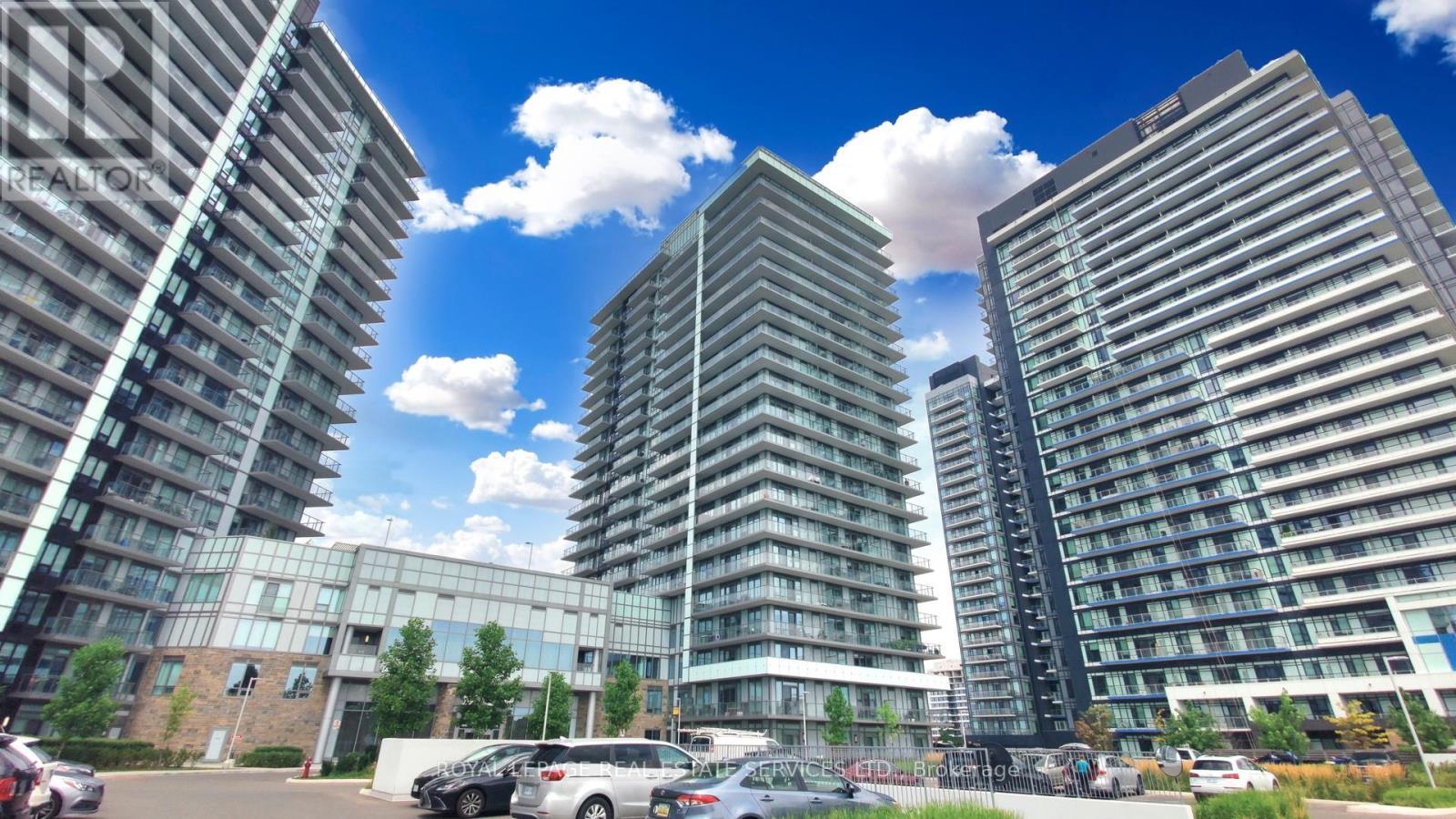
1601 - 4675 METCALFE AVENUE
Mississauga, Ontario
Listing # W12360914
$550,800
2+1 Beds
/ 2 Baths
$550,800
1601 - 4675 METCALFE AVENUE Mississauga, Ontario
Listing # W12360914
2+1 Beds
/ 2 Baths
800 - 899 FEETSQ
An immaculate 3-year new condo unit 810 sqft 2 Bedrooms + Den and 2 Full Baths in the vibrant heart of Central Erin Mills!! This quality-built condo unit offering a truly functional and efficient layout with split bedrooms and washrooms for added privacy. It boasts floor-to-ceiling windows and 9 smooth ceilings throughout, filling the space with an abundance of natural light. The open-concept Living & Dining rooms provide a seamless flow and walk out to a large balcony, perfect for relaxing. The modern Kitchen is a highlight, featuring a center island and ample cabinetry, designed to elevate your living experience. The primary Bedroom includes a full ensuite bathroom, while the 2nd Bedroom is also generously sized. The versatile Den, large enough to be a bedroom, is ideal for guests or a home office. The unit is finished with 7 1/2" wide plank laminate flooring & porcelain bathroom floor tiles and some wall tiles. Residents will enjoy an impressive building amenity, including: concierge, guest suite, games room, party room, rooftop outdoor pool, terrace, lounge, bbq's, fitness club, gym, yoga studio, pet wash + more! This location truly is a walker's paradise, just steps from Erin Mills Town Centre, offering endless shops and dining options. The community is rich in arts and culture, with a diverse range of theatres, galleries, music venues, festivals, events, and local farmers markets. Walking distance to top-ranked John Fraser School District and St. Aloysius Gonzaga High School, a community center, Credit Valley Hospital, and various medical facilities. Close to U of T Mississauga, Go Bus Terminal, and Highways 403 and 407. This unit offers the perfect blend of convenience and comfort in a lovely and safe neighborhood!! (id:27)
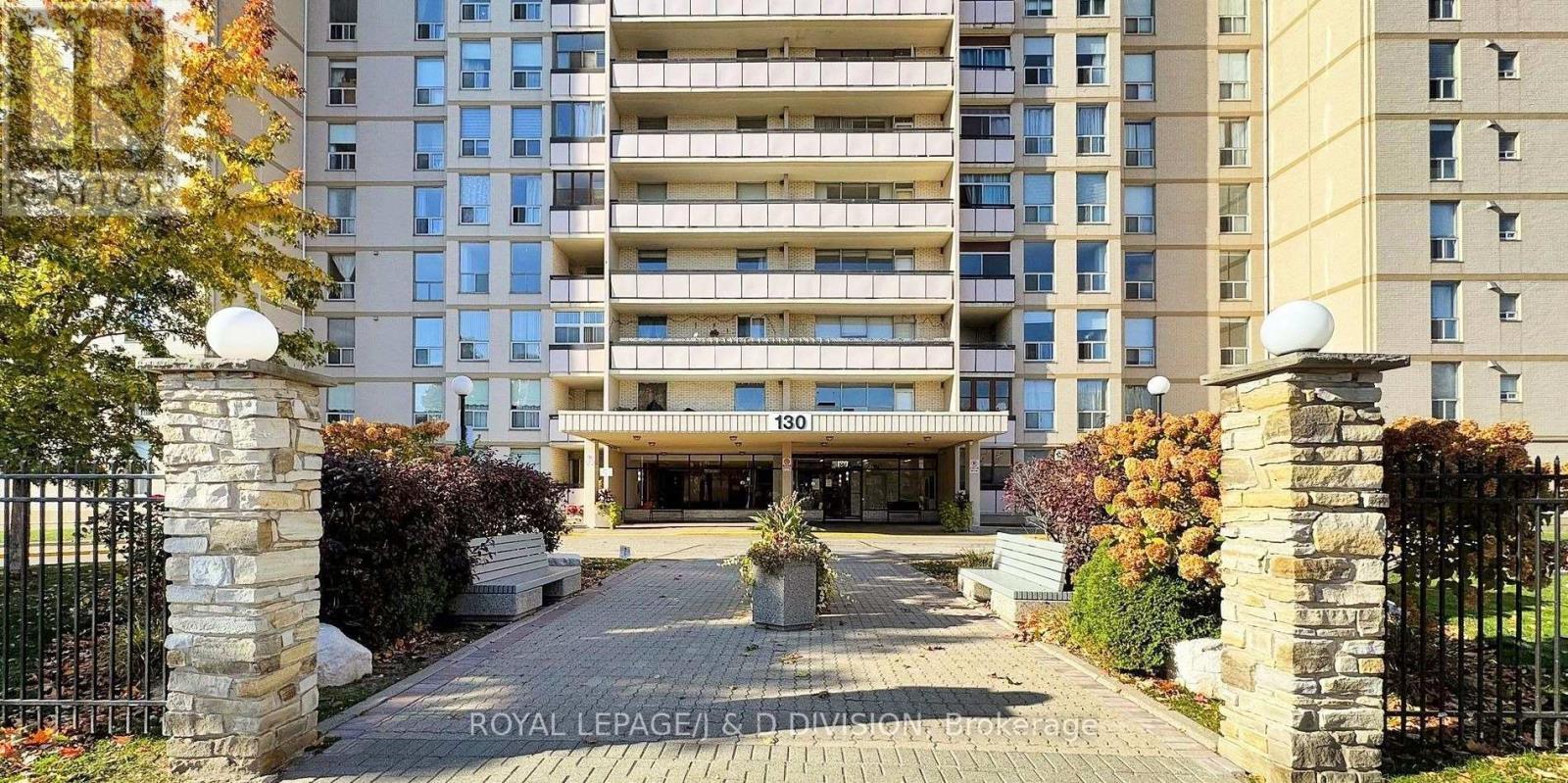
1510 - 130 NEPTUNE DRIVE
Toronto, Ontario
Listing # C12161607
$556,000
3 Beds
/ 2 Baths
$556,000
1510 - 130 NEPTUNE DRIVE Toronto, Ontario
Listing # C12161607
3 Beds
/ 2 Baths
1200 - 1399 FEETSQ
Wonderful opportunity to renovate or move in as is. Large 3 bedroom corner suite with upgraded kitchen ready for your personal touches. Primary bedroom features a 3 pc ensuite and walk-in closet. Other features include a covered balcony, parking and a locker. Located near Bathurst & 401, shopping and parks are nearby and there is public transit at your doorstep. (id:27)

1301 - 51 TROLLEY CRESCENT
Toronto, Ontario
Listing # C12359335
$560,000
1 Beds
/ 1 Baths
$560,000
1301 - 51 TROLLEY CRESCENT Toronto, Ontario
Listing # C12359335
1 Beds
/ 1 Baths
600 - 699 FEETSQ
This spacious 1+1 bedroom loft offers approximately 646 square feet of functional interior space plus a 48 square foot balcony, with a versatile den/laundry room thats perfect for a dedicated work-from-home setup. Thoughtfully designed with 9-foot exposed concrete ceilings, walnut-toned engineered hardwood floors, and industrial-style galvanized ductwork, the space is filled with natural light through floor-to-ceiling windows and open city views. The sleek kitchen features quartz countertops and stainless-steel appliances, while the spa-inspired bathroom includes a fully tiled soaker tub, modern vanity, and oversized mirror. Includes ensuite laundry, one parking space, and one locker. Located in River City Phase 1an award-winning development by Saucier + Perrotte Architectes, Urban Capital, and Waterfront Torontoresidents enjoy 24-hour security, a fully equipped fitness centre, outdoor pool and sundeck, stylish party room, guest suite, and barbecue terrace. Ideally positioned in Corktown and the West Don Lands, with quick access to Corktown Common, the Don Trail, Riverside, Leslieville, the Distillery District, and TTC streetcars. Note: Some photos may be virtually staged or digitally enhanced. (id:27)

2905 - 3100 KIRWIN AVENUE
Mississauga, Ontario
Listing # W12280240
$569,000
2+1 Beds
/ 2 Baths
$569,000
2905 - 3100 KIRWIN AVENUE Mississauga, Ontario
Listing # W12280240
2+1 Beds
/ 2 Baths
1000 - 1199 FEETSQ
This remarkable sub penthouse unit is freshly painted, has been recently fully renovated, including 2 HVAC units, offering a truly turn-key living experience. It features a spacious layout with two bedrooms plus a versatile den, and two full, beautifully renovated bathrooms. This highly desirable unit is situated in a well-managed building that rests on over four acres of meticulously maintained parkland, providing a serene and picturesque environment. The location offers unparalleled convenience, being within comfortable walking distance of both the Cooksville GO Station and Mississauga Transit, making commuting a breeze. Furthermore, it's just a short distance from major amenities like Square One Mall and the Trillium Queensway Hospital, ensuring everything you need is close at hand. Boasting almost 1200 square feet of meticulously renovated living space, this unit offers truly amazing panoramic views that can be enjoyed from various vantage points. The master bedroom is designed as a private retreat, complete with a generous walk-in closet and a four-piece ensuite bathroom. The open-concept den features an elegant electric fireplace, adding a cozy and inviting touch. You'll also appreciate the open balcony, which provides an unobstructed view perfect for enjoying breathtaking sunsets.In addition to its stunning interiors and views, this sub-penthouse comes with a large in-suite storage room, offering ample space for your belongings. A rare and highly sought-after feature is the two parking spaces (one of them extra large), capable of accommodating two cars comfortably. Significant renovations have recently enhanced the building, including updates to the balconies, windows, balcony doors, entry fob system, and elevators and more.The low maintenance fee is comprehensive, covering all utilities, even cable TV and internet. Some pictures virtually staged (id:27)





