Listings
All fields with an asterisk (*) are mandatory.
Invalid email address.
The security code entered does not match.
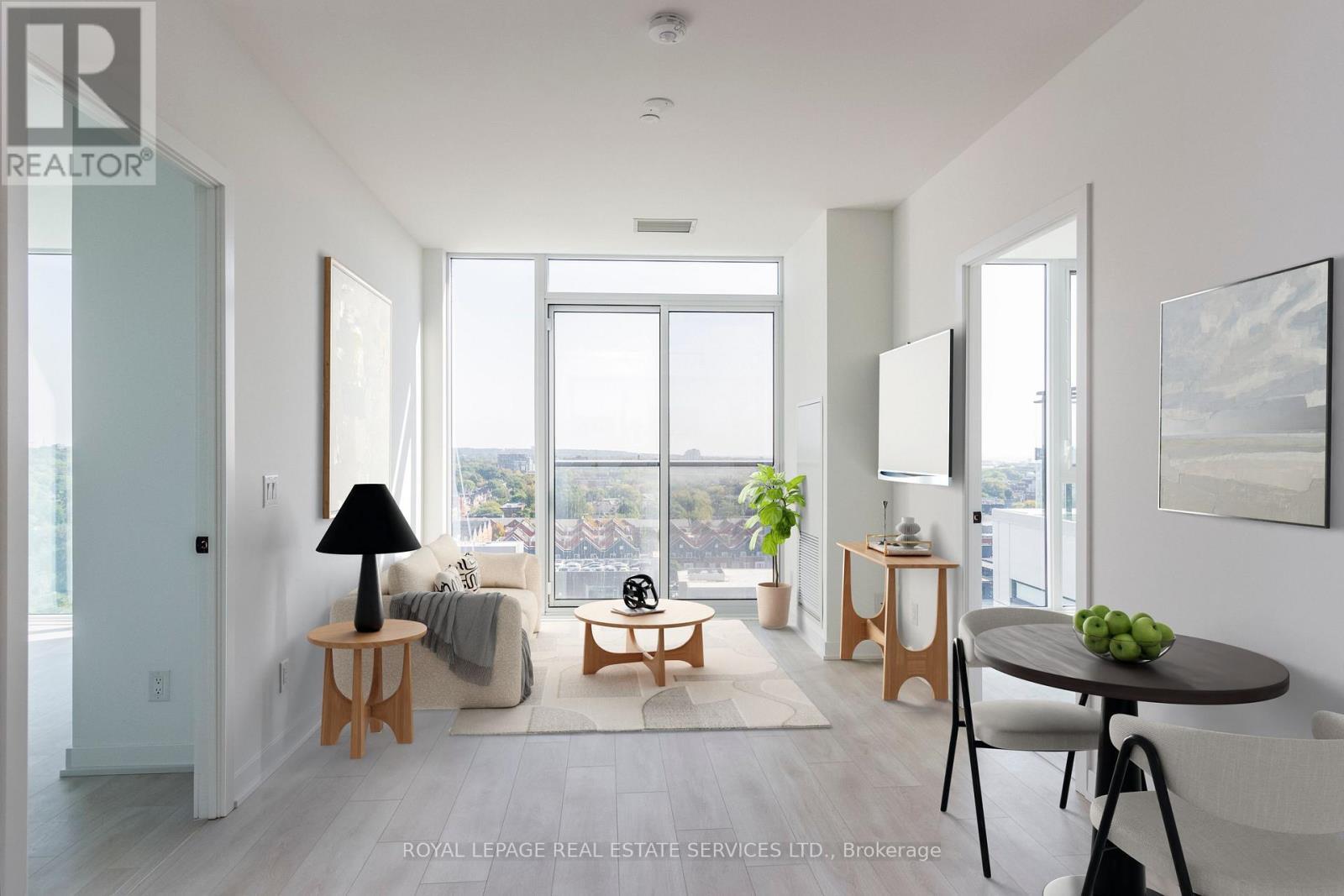
1207 - 5 DEFRIES STREET
Toronto, Ontario
Listing # C12428829
$823,990
2 Beds
/ 2 Baths
$823,990
1207 - 5 DEFRIES STREET Toronto, Ontario
Listing # C12428829
2 Beds
/ 2 Baths
700 - 799 FEETSQ
CALLING all investors and home buyers alike! Welcome to this luxurious new, bright 2-bedroom/2-bathroom CORNER UNIT condo featuring floor to ceiling windows throughout, 9' ceilings, S/S appliances, ensuite laundry, endless northern and eastern city views overlooking the Don River and with glimpses of the lake. 770 sqft includes 2 balconies (one a Juliette!). Keyless entry. AMENITIES GALORE all under one roof! This unit boasts rare, same floor access to the outdoor rooftop infinity pool, outdoor lounge & BBQ area. Gorgeous, on-site, remote-working space (w/bldg wifi), gym, media/party room, pet spa. 24-7 concierge/security. *Ideal for young professionals with an impressive Walking Score of 93, Transit Score of 93. Just steps from all Queen St. amenities, dining, pubs, dog park, green spaces & the Great Lakes Waterfront Trail (Biking Score 96). Easy walk to Distillery District's pubs, theatre, George Brown College, University of Toronto, shopping & future East Harbour/Ontario Line development. 30-minute walk to Eaton Centre and the downtown core! Close to Toronto General Hospital, Mt. Sinai Hospital, The Hospital for Sick Children & Ryerson University. Easy access to DVP, Gardiner & 401. (id:7525)

612 - 215 THE DONWAY WEST
Toronto, Ontario
Listing # C12598868
$898,000
2 Beds
/ 2 Baths
$898,000
612 - 215 THE DONWAY WEST Toronto, Ontario
Listing # C12598868
2 Beds
/ 2 Baths
1400 - 1599 FEETSQ
Welcome to #612 at The Tapestry. A Rarely Offered 1475 Sq Ft Condo 2 Bed/2 Bath with In-Suite Storage & Laundry, Owned Locker & Parking Spot. This Spacious Unit Offers Hardwood, Marble & Tile Flooring with Large South Facing Windows Throughout Providing Plenty of Natural Light. Primary King-Size Bedroom Complemented by Walk-In Closet (w/Safe) and 3-Piece Ensuite Bath with Large, Walk-In Glass Shower. Generous 2nd Bedroom Complete with Double Closet. Discover Easy Maintenance Living at The Tapestry with All Utilities Included in the Maintenance Fees of this Wonderfully Maintained, Low-Rise Building. Only 106 Units, with Award-Winning Grounds and Beautiful Gardens, Private, Peaceful Enclosed Courtyard (Furnished in Summer with Chairs and Umbrellas.) Amenities: Indoor Pool, Jacuzzi, Sauna, Gym, Party & Games Rooms, Guest Suites, Visitor Parking and Conscientious Gatehouse/Concierge Staff. The Tapestry Social Committee Provides Organized Book Club, Bridge, Aqua-Fit & Cocktail Parties. Just steps from the Shops at Don Mills. Come and View It Today. (id:27)
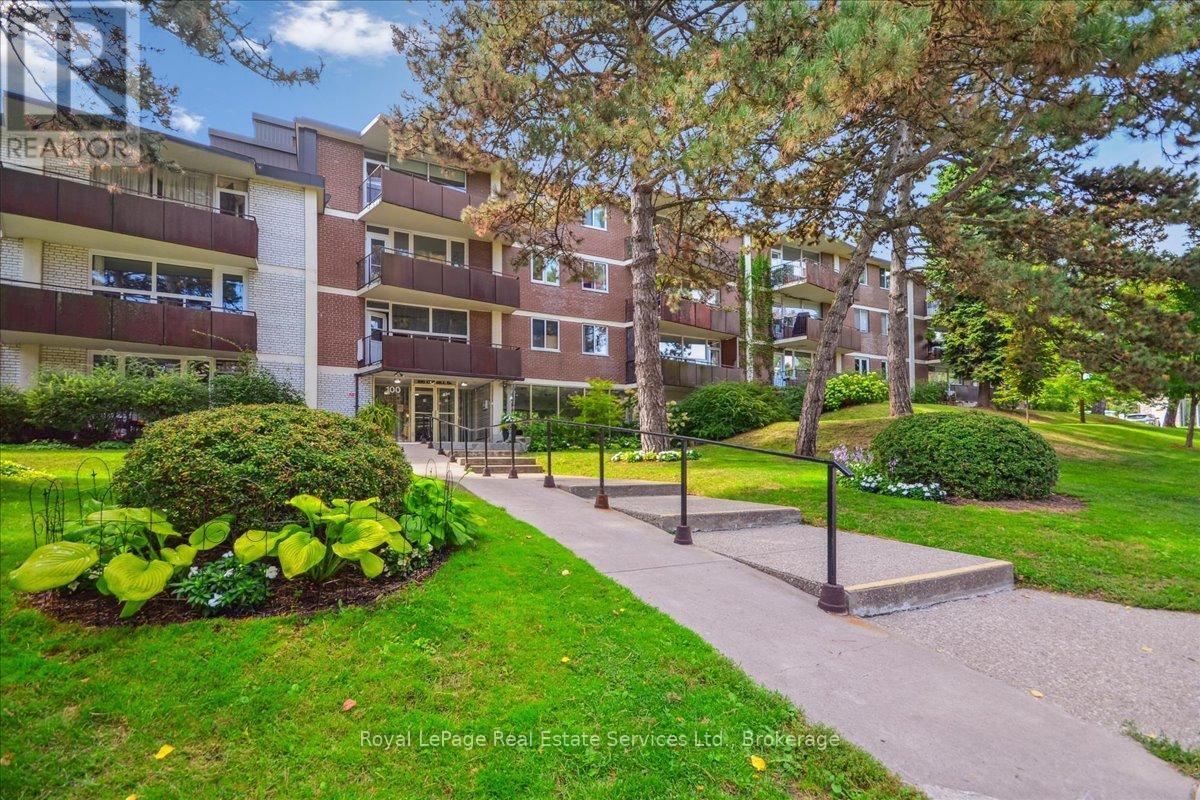
203 - 100 COE HILL DRIVE
Toronto (High Park-Swansea), Ontario
Listing # W12406553
$509,900
2 Beds
/ 1 Baths
$509,900
203 - 100 COE HILL DRIVE Toronto (High Park-Swansea), Ontario
Listing # W12406553
2 Beds
/ 1 Baths
900 - 999 FEETSQ
Prime Location! 2-bedroom, 1 bathroom unit located in the highly sought after High Park-Swansea community. Open concept living room/dining room, large primary bedroom offers a walk-in closet, parquet flooring and ample closet space throughout the suite. Enjoy views of mature trees from your large balcony. Well maintained, low-rise, co-ownership building on a tree-lined street with onsite property manager and live in superintendent. Monthly maintenance fee includes property taxes, water, heat, building insurance, one underground parking space and one locker on the same floor as the unit. This residence offers unparalleled convenience, walking distance to schools, lake, shopping, dining, bus stop only steps from the front entrance of the building. Offering access to nature, parks and vibrant community amenities; a convenient lifestyle in a walkable, well-established neighbourhood with excellent transit options. This location truly has it all, city living with suburban serenity. (id:7525)

610 - 4850 GLEN ERIN DRIVE
Mississauga, Ontario
Listing # W12514526
$515,000
1+1 Beds
/ 1 Baths
$515,000
610 - 4850 GLEN ERIN DRIVE Mississauga, Ontario
Listing # W12514526
1+1 Beds
/ 1 Baths
600 - 699 FEETSQ
Found in Mississauga's Central Erin Mills area and built in 2009, Papillon Place III Condominium is a 19-storey building containing 207 units. The condominium amenities include Visitor Parking, Underground Resident Parking, Party Room, Concierge and Rooftop Deck. Additional amenities include a Meeting Room, Security Guard, Indoor Pool and Sauna. Common Element, Heat, Building Insurance, Parking and Water are included in the monthly maintenance fees. Suite 610 is a bright and spacious one bedroom plus den that offers a panoramic western sunset skyline. Papillon Place III is less than 1 KM from the Erin Mills Town Centre and has proximity to top rated Public and Catholic schools, The Trillium Credit Valley Hospital and easy access to Highway 403 and a Public Transit Hub. (id:27)
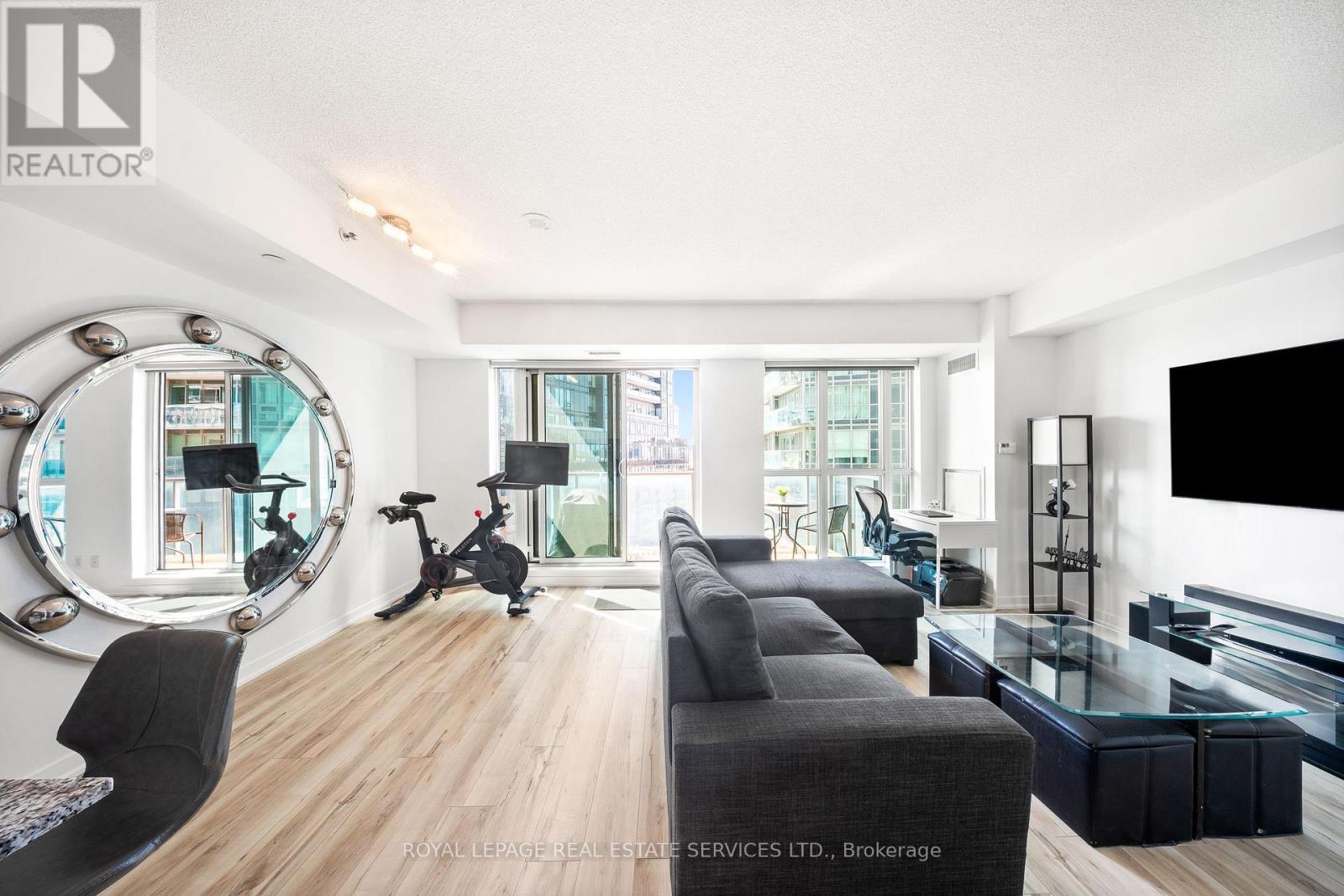
708 - 69 LYNN WILLIAMS STREET
Toronto, Ontario
Listing # C12397247
$518,000
1 Beds
/ 1 Baths
$518,000
708 - 69 LYNN WILLIAMS STREET Toronto, Ontario
Listing # C12397247
1 Beds
/ 1 Baths
500 - 599 FEETSQ
Step into this beautifully updated 1-bedroom condo that perfectly blends comfort, style, and convenience. Situated in one of Toronto's most vibrant and sought-after neighborhoods, this spacious suite features an open-concept living and dining area, highlighted by stunning floor-to-ceiling windows that fill the space with natural light. Enjoy the benefits of brand-new vinyl flooring and fresh paint (both completed in August 2025) giving the entire unit a clean, modern feel from the moment you walk in. The sleek kitchen is equipped with full-sized stainless steel appliances, and ample counter space perfect for home chefs and entertainers alike. The generously sized bedroom offers a peaceful retreat, complete with a walk-in closet for all your storage needs. Just steps from grocery stores, boutique shopping, trendy restaurants, waterfront trails, parks, and bike paths, this location offers unbeatable convenience. With the TTC and Exhibition GO Station nearby, commuting is quick and easy. Whether you're a first-time buyer, young professional, or investor, this move-in-ready condo checks all the boxes for stylish and connected urban living. (id:27)

812 - 50 GEORGE BUTCHART DRIVE
Toronto, Ontario
Listing # W12563492
$518,000
2 Beds
/ 2 Baths
$518,000
812 - 50 GEORGE BUTCHART DRIVE Toronto, Ontario
Listing # W12563492
2 Beds
/ 2 Baths
600 - 699 FEETSQ
Discover This Stylish and Functional 2 Bed 2 Bath Residence at Saturday in Downsview Park by Mattamy Homes. This Bright and Well Appointed 680 Sq Ft Suite Features a Thoughtful Layout with No Wasted Space, a Spacious 105 Sq Ft Balcony, a Clear S/E View, and Modern Finishes Throughout. The Sleek Kitchen Features Quartz Countertops, Stainless Steel Appliances, and a Custom Kitchen Island with Built In Storage, Providing Both Beauty and Everyday Convenience. Upgrades Include a Frameless Glass Shower in the Primary Ensuite, New Blinds and Blackout Curtains in the Primary Bedroom, and Remote Control Blinds in the Living Room. Both Bedrooms Are Well Proportioned, Offering Comfortable Living and Work from Home Options. The Open Concept Living and Dining Area Extends Seamlessly to the Large Balcony, Creating an Ideal Setting for Relaxation or Entertaining. Residents Enjoy Exceptional Amenities Including a Fully Equipped Fitness Centre, Yoga Studio, Party Room, Co-Working Lounge, Games Room, Outdoor Terrace, BBQ Area, Pet Wash Station, and 24/7 Concierge Service. Located in the Heart of Downsview Park, This Home Provides Direct Access to Expansive Green Spaces, Walking Trails, and Year Round Events. Transit Connections Are Excellent with TTC, Downsview Park GO, and Nearby Subway Access. Commuters Benefit from Quick Access to Highways 401, 400, and Allen Road, with York University and Yorkdale Mall Only Minutes Away. A Modern Urban Home in a Thriving Community Surrounded by Nature and Convenience. (id:27)
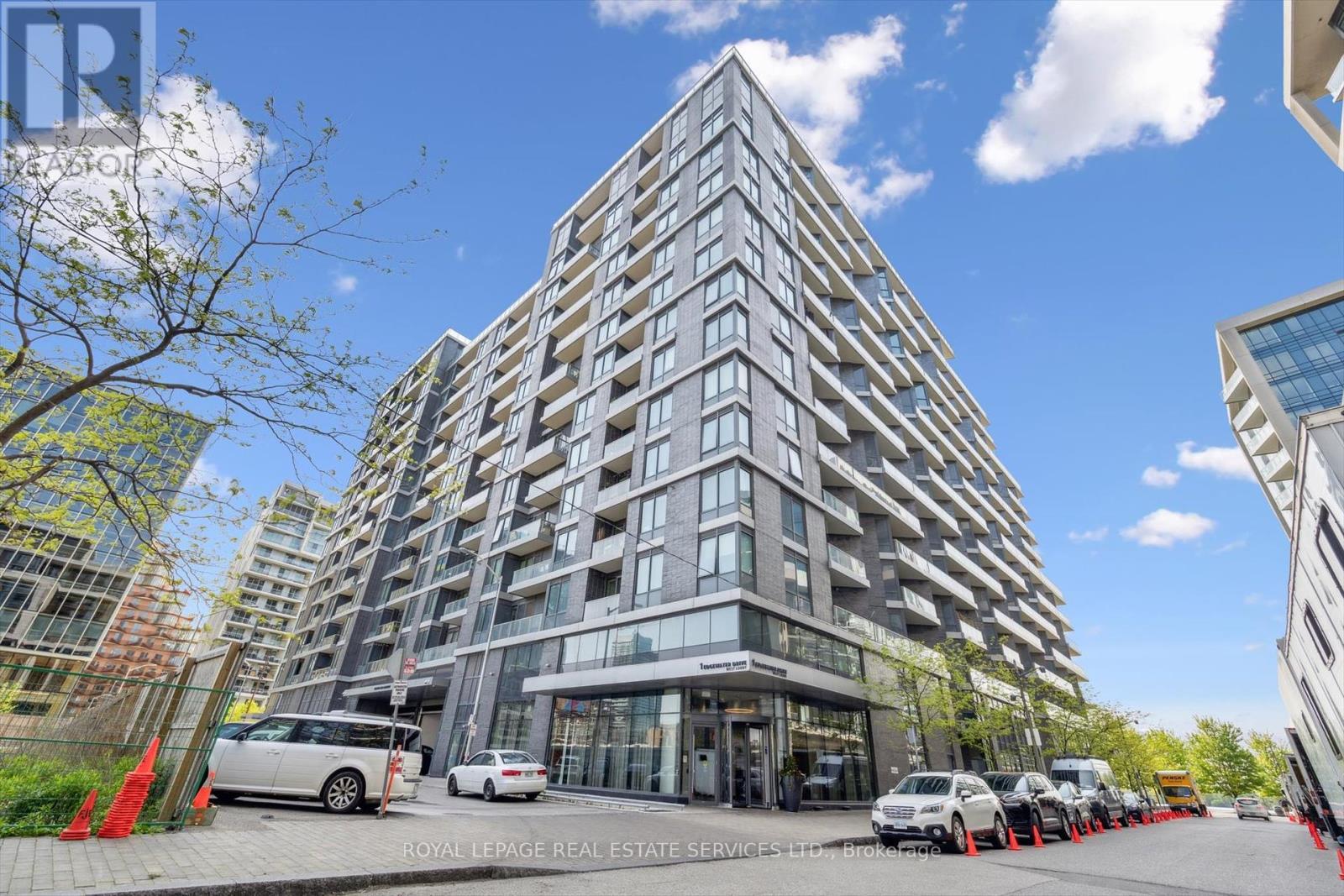
GPH27 - 1 EDGEWATER DRIVE
Toronto, Ontario
Listing # C12193029
$520,000
1 Beds
/ 1 Baths
$520,000
GPH27 - 1 EDGEWATER DRIVE Toronto, Ontario
Listing # C12193029
1 Beds
/ 1 Baths
0 - 499 FEETSQ
Great value! 1 Bedroom, 1 Locker and 1 Parking Spot! With all the finer finishes. Beautiful laminate flooring throughout, high ceilings, modern kitchen with sleek integrated appliances and luxury bathroom. All this with an incredible view of the Toronto Skyline. The Aquavista Condo at Bayside has world class amenities, you feel like you're in a 5 star hotel with the outdoor pool overlooking Lake Ontario. No need for a gym membership with its state of the art Gym Facilities which include Yoga and Spin room. Other amenities include Billiards room, theatre and guest suites. For the discerning home owner wanting the finer finishes and amenities in the ideal Toronto location - look no further - this has it all! (id:27)
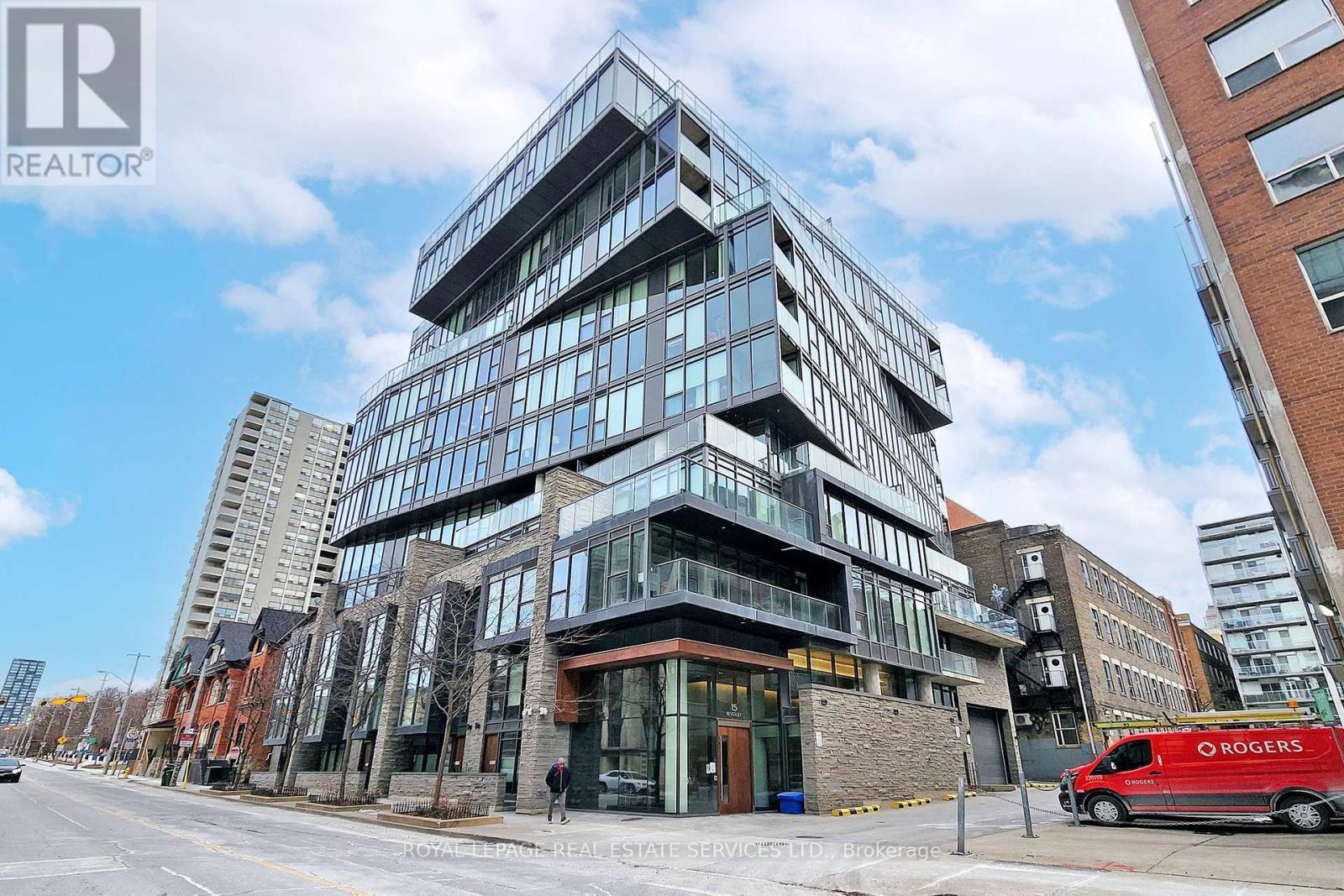
803 - 15 BEVERLEY STREET
Toronto, Ontario
Listing # C12434651
$527,400
1+1 Beds
/ 1 Baths
$527,400
803 - 15 BEVERLEY STREET Toronto, Ontario
Listing # C12434651
1+1 Beds
/ 1 Baths
600 - 699 FEETSQ
Live in the Heart of Downtown Toronto! Experience the ultimate urban lifestyle in this bright and spacious 1+1 lofty suite, perfectly situated just steps from Queen Street, the subway, OCAD, AGO, CN Tower, Rogers Centre, Scotiabank Arena, and some of Toronto's finest shops and restaurants. This beautifully laid-out suite features floor-to-ceiling windows, and is ready for your personal touch. Enjoy top-tier building amenities including an incredible rooftop terrace with a saltwater pool, perfect for relaxing or entertaining. Walk everywhere, but enjoy the convenience of a parking spot for the days you want to drive. (id:27)

312 - 7 SMITH CRESCENT
Toronto, Ontario
Listing # W12616060
$529,900
1+1 Beds
/ 1 Baths
$529,900
312 - 7 SMITH CRESCENT Toronto, Ontario
Listing # W12616060
1+1 Beds
/ 1 Baths
600 - 699 FEETSQ
Priced to sell! This upgraded sun-filled 1 bedroom and den condo at Queensway Park Condos offers a functional open concept layout. With a walk score of 91 everything you need is steps away. (restaurants, shopping, parks). With easy access to Mimico GO station, 1 bus to Royal York subway station, and easy access to downtown Toronto so you can keep your car parked in your own parking space. Rarely offered in a 1 bedroom+den unit is aa storage locker. The inside of this condo suite offers a functional and practical layout, the kitchen with ample cupboard space, upgraded island offers additional storage and a dining area for 4. Open concept living space with walkout to private south facing balcony. Bedroom has a wall to wall closet. Complimenting the suite is the oversized den with closet, upgraded laminate floors throughout, blackout blinds, smooth finished ceiling, euro inspired appliances and an upgraded 4-piece bath. (id:7525)
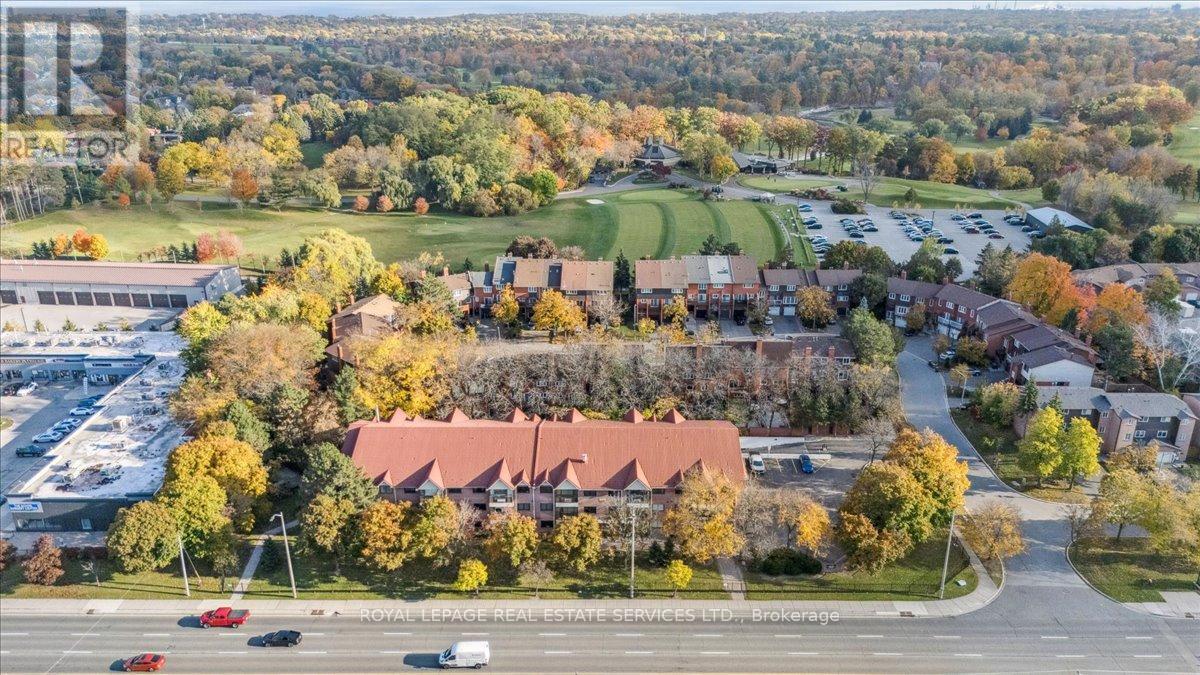
212 - 1275 CORNERBROOK PLACE
Mississauga, Ontario
Listing # W12495434
$535,000
2 Beds
/ 2 Baths
$535,000
212 - 1275 CORNERBROOK PLACE Mississauga, Ontario
Listing # W12495434
2 Beds
/ 2 Baths
1000 - 1199 FEETSQ
Welcome home to this beautiful 1000 sqft, 2-bedroom, 2-bathroom condo, ideally situated in a highly sought-after Mississauga location. Nestled on a peaceful cul-de-sac, the private, low-rise building is a meticulously managed oasis, surrounded by mature trees and professionally landscaped gardens. Inside, the desirable split-bedroom layout provides excellent privacy and flows into a bright main living space illuminated by pot lights. This area is anchored by a modern kitchen, complete with stainless steel appliances, a functional centre island, and an updated backsplash (2020), and is complemented by a separate dining room. You will appreciate the significant recent upgrades, including new Torly's Everwood Elite Vinyl flooring and baseboards (2023), along with the everyday convenience of in-suite laundry. For added value, a designated parking spot and a storage locker are included, and the maintenance fees conveniently cover high-speed internet, water, and cable. The location is simply unbeatable. You are just steps from a bus stop, 5 minutes from UTM, 10 minutes from Square One, and under 10 minutes from both Credit Valley and Mississauga Hospitals. Enjoy walking access to Erindale Park, the Credit River, local trails, schools, shopping, and the Credit Valley Golf and Country Club. You are also conveniently close to all amenities, including the Huron Park Recreation Centre and Westdale Mall. (id:27)
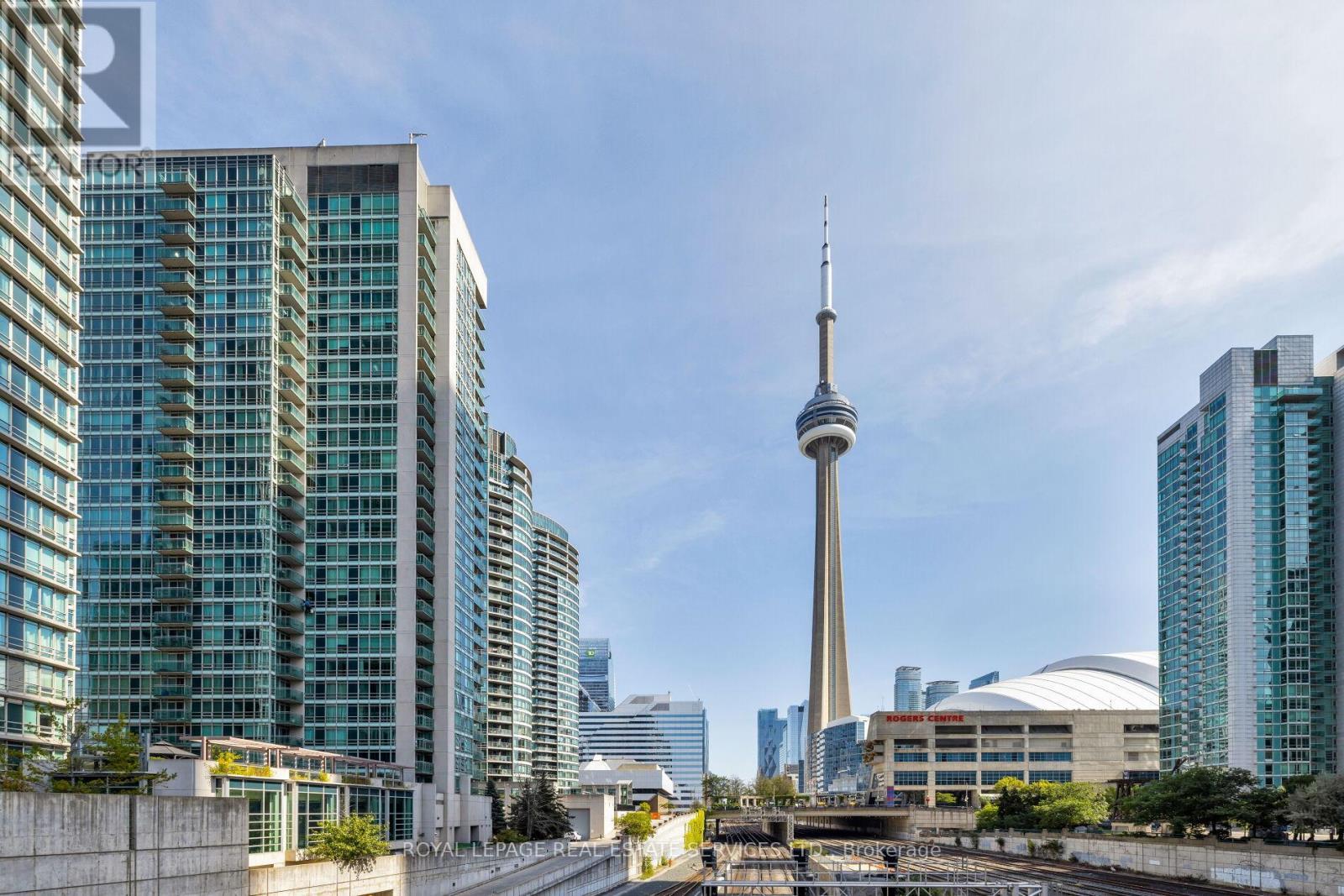
605 - 397 FRONT STREET W
Toronto, Ontario
Listing # C12404718
$538,000
1 Beds
/ 1 Baths
$538,000
605 - 397 FRONT STREET W Toronto, Ontario
Listing # C12404718
1 Beds
/ 1 Baths
500 - 599 FEETSQ
Discover the perfect blend of style, comfort, and convenience in this luxurious 1-bedroom condo for sale at APEX Condominiums, located in the heart of Toronto's sought-after Waterfront Communities City Place. Offering an exceptional Walk Score of 98, this vibrant downtown residence places you just steps from everything you need grocery stores, restaurants, shopping, professional sports events, entertainment, Lake Ontario and waterfront parks. For commuters, TTC and GO Transit are just a short walk, and Union Station is about 1 km away, ensuring effortless connections throughout the GTA. Inside, this thoughtfully designed suite features a bright, open-concept layout with floor-to-ceiling windows and a walkout to a private balcony, seamlessly blending indoor and outdoor living. The inviting living room is enhanced by newer wide-plank laminate flooring, and the open-concept kitchen boasts granite countertops, stainless steel appliances, modern wood cabinetry, open display shelving, and elegant glass-front china cabinets. The light-filled primary bedroom is a tranquil retreat with wide-plank laminate flooring and a huge window, and the modern 4-piece bathroom includes a deep soaker tub/shower combination for ultimate relaxation. Additional highlights include in-suite laundry, a highly sought-after underground parking space near the elevator, and access to first-class building amenities. APEX Condominiums offers exceptional value with condo fees that include heat, hydro, and cable a rare find in downtown Toronto. Live the downtown Toronto lifestyle you've always dreamed of sophisticated, convenient, and connected. (id:27)
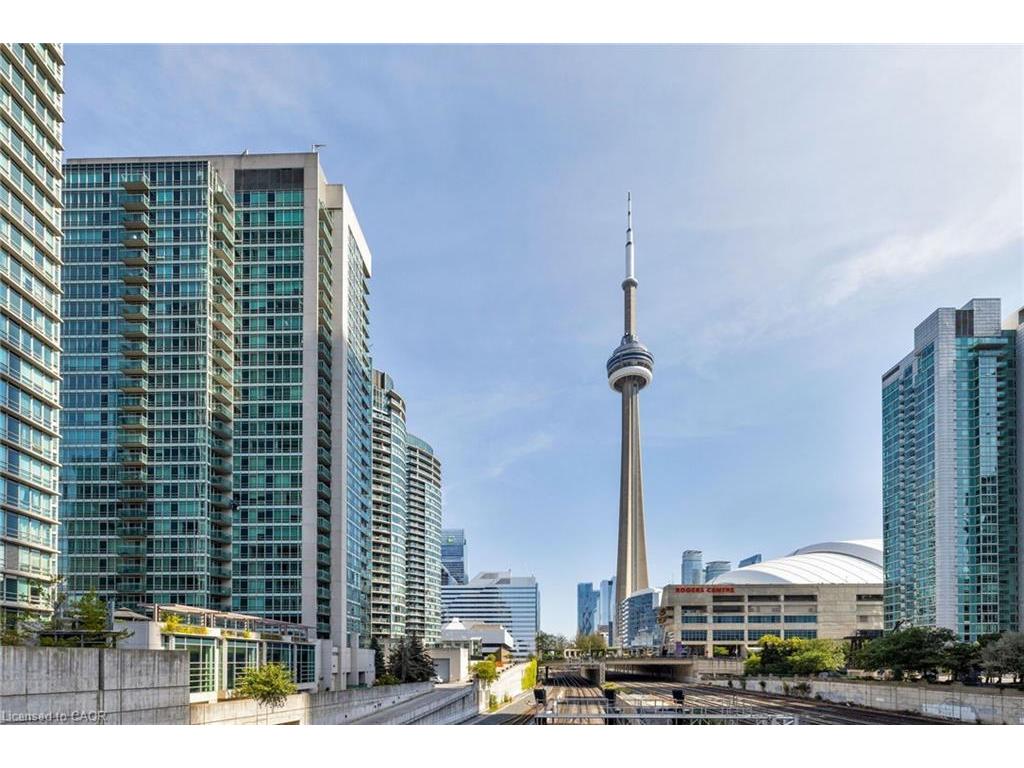
397 Front Street
Toronto, ON
Listing # 40769772
$538,000
1 Beds
/ 1+0 Baths
$538,000
397 Front Street Toronto, ON
Listing # 40769772
1 Beds
/ 1+0 Baths
525 FEETSQ
TCW1 - Waterfront Communities C1 - TC01 - Toronto Central - Discover the perfect blend of style, comfort, and convenience in this luxurious 1-bedroom condo for sale at APEX Condominiums, located in the heart of Toronto’s sought-after Waterfront Communities – CityPlace. Offering an exceptional Walk Score of 98, this vibrant downtown residence places you just steps from everything you need—grocery stores, restaurants, shopping, professional sports events, entertainment, Lake Ontario and waterfront parks. For commuters, TTC and GO Transit are just a short walk, and Union Station is about 1 km away, ensuring effortless connections throughout the GTA. Inside, this thoughtfully designed suite features a bright, open-concept layout with floor-to-ceiling windows and a walkout to a private balcony, seamlessly blending indoor and outdoor living. The inviting living room is enhanced by newer wide-plank laminate flooring, and the open-concept kitchen boasts granite countertops, stainless steel appliances, modern wood cabinetry, open display shelving, and elegant glass-front china cabinets. The light-filled primary bedroom is a tranquil retreat with wide-plank laminate flooring and a huge window, and the modern 4-piece bathroom includes a deep soaker tub/shower combination for ultimate relaxation. Additional highlights include in-suite laundry, a highly sought-after underground parking space near the elevator, and access to first-class building amenities. APEX Condominiums offers exceptional value with condo fees that include heat, hydro, and cable—a rare find in downtown Toronto. Live the downtown Toronto lifestyle you’ve always dreamed of—sophisticated, convenient, and connected.

2905 - 3100 KIRWIN AVENUE
Mississauga, Ontario
Listing # W12567630
$539,000
2+1 Beds
/ 2 Baths
$539,000
2905 - 3100 KIRWIN AVENUE Mississauga, Ontario
Listing # W12567630
2+1 Beds
/ 2 Baths
1000 - 1199 FEETSQ
This remarkable sub penthouse unit is freshly painted, has been recently fully renovated, including new blinds in 2024, 2 HVAC units installed in 2023 with 5 yr warranty, offering a truly turn-key living experience. It features a spacious layout with two bedrooms plus a versatile den, and two full, beautifully renovated bathrooms. This highly desirable unit is situated in a well-managed building that rests on over four acres of meticulously maintained parkland, providing a serene and picturesque environment. The location offers unparalleled convenience, being within comfortable walking distance of both the Cooksville GO Station and Mississauga Transit, making commuting a breeze. Furthermore, it's just a short distance from major amenities like Square One Mall and the Trillium Queensway Hospital, ensuring everything you need is close at hand. Boasting almost 1200 square feet of meticulously renovated living space, this unit offers truly amazing panoramic views that can be enjoyed from various vantage points. The master bedroom is designed as a private retreat, complete with a generous walk-in closet and a four-piece ensuite bathroom. The open-concept den features an elegant electric fireplace, adding a cozy and inviting touch. You'll also appreciate the open balcony, which provides an unobstructed view-perfect for enjoying breathtaking sunsets. In addition to its stunning interiors and views, this sub-penthouse comes with a large in-suite storage room, offering ample space for your belongings. A rare and highly sought-after feature is the two parking spaces (one of them extra large), capable of accommodating two cars comfortably. Significant renovations have recently enhanced the building, including updates to the balconies, windows & balcony doors (2024/2025), entry fob system, and elevators and more. The low maintenance fee is comprehensive, covering all utilities, even cable TV and internet. (id:27)
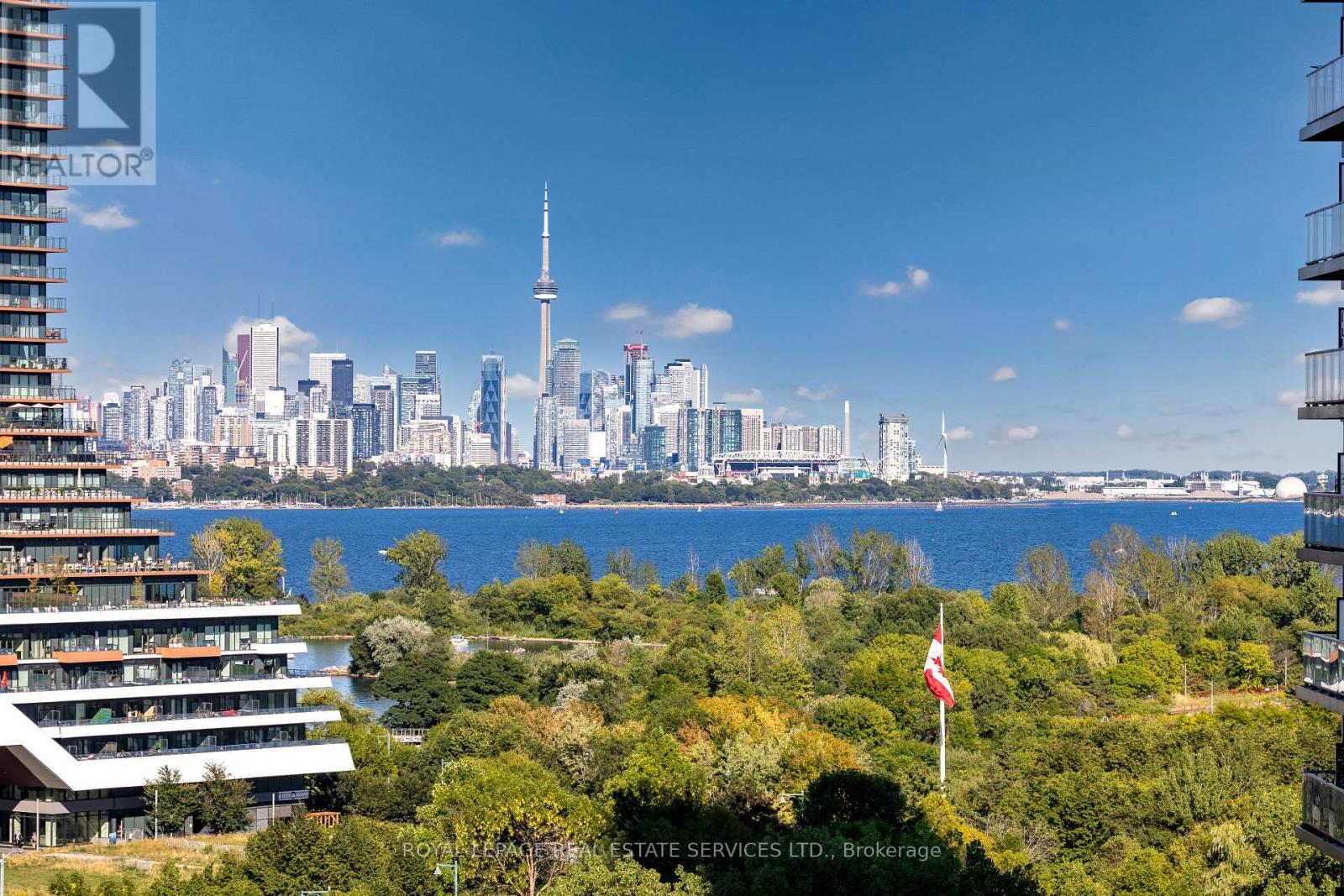
1105 - 15 LEGION ROAD
Toronto, Ontario
Listing # W12467239
$545,000
1+1 Beds
/ 1 Baths
$545,000
1105 - 15 LEGION ROAD Toronto, Ontario
Listing # W12467239
1+1 Beds
/ 1 Baths
600 - 699 FEETSQ
Suite 1105 is a stunning, sun-filled spacious condominium residence, with approximately 652 square feet of living space, 1-bedroom, plus a den, a sprawling private terrace, and breathtaking views of nature, Lake Ontario, and Mimico Creek. Enjoy an updated chef's kitchen, with quartz counter tops, large breakfast bar, full sized new stainless steel appliances, and sleek hardwood floors throughout. Efficient layout allows for a sizeable dining room table, perfect for entertaining friends and family. The suite also boasts 9 foot ceilings, a true den, excellent for a work from home office or for a cozy, adorable nursery. Minutes from Mimico Go Train Station, commuter highways, St.Joseph's hospital, and the downtown TO Core. Located only steps to the Humber Bay Trail + nature paths/trails, the lake, marina, restaurants, cafes, patios, and shops. Beyond The Sea features many resort style amenities, including 24 hour concierge services, a health club, with a yoga room, a boxing room, an indoor pool, sauna, 3 party rooms, a recreation room, kids play room, wine tasting room, and a grand theatre. 1 prime parking spot (next to entrance) and 1 locker included. (id:27)
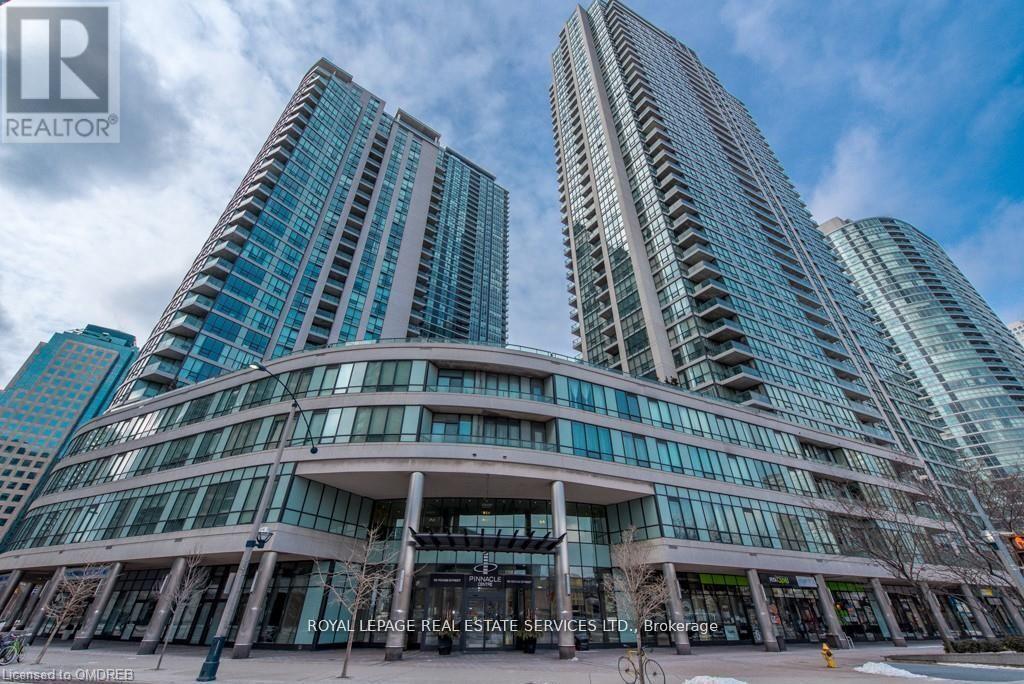
2903 - 16 YONGE STREET
Toronto, Ontario
Listing # C12463630
$545,000
1 Beds
/ 1 Baths
$545,000
2903 - 16 YONGE STREET Toronto, Ontario
Listing # C12463630
1 Beds
/ 1 Baths
500 - 599 FEETSQ
Spacious One Bedroom Condo! Practical Layout w/Soaring 9' Ceilings, Engineered Hardwood Floors & 5' Baseboards. Modern Tiled Kitchen w/ Granite Counter And Breakfast Bar. 4pc Tiled Bathroom w/ Bathtub And Glass Enclosure. Ensuite Laundry. North Facing Open Balcony w/ Stunning CN Tower And City Views. Conveniently located In The Heart Of Downtown Toronto. Steps To Subway, Waterfront, Air Canada Center, CN Tower, Scotiabank Arena, Restaurants, Shopping, Banks, And All Amenities.The Spectacular Pinnacle Club Is An Impressive Multi-Level Indoor/Outdoor, Social, Fitness, Spa, And Meeting Facility. The Facility Features An Indoor Swimming Pool, Whirlpool, State Of The Art Fitness Centre, And Sepearate Saunas. The Clubs Also Home To Billiards, Meeting Rooms, Guest Suites, And A Luxurious Lounge/Reading Room. Outside, You Will Find A Golf Centre, Tennis Court, Running Track and Exquisitely Landscaped Terrace.**Maintenance Fees Includes All Utilites.** (id:27)

2E - 8 ROSEBANK DRIVE
Toronto, Ontario
Listing # E12604374
$548,000
2 Beds
/ 1 Baths
$548,000
2E - 8 ROSEBANK DRIVE Toronto, Ontario
Listing # E12604374
2 Beds
/ 1 Baths
700 - 799 FEETSQ
Experience stylish urban living at the prestigious Markham Place Condominiums! This beautifully updated and impeccably maintained corner two bedroom suite features a bright, spacious interior with a highly functional split-bedroom layout for optimal privacy and comfort. The open-concept living, dining, and kitchen create an inviting flow - perfect for everyday living and entertaining. An outstanding bonus, this condo provides exceptional convenience with two rare, dedicated parking spots. New vinyl flooring adds a modern touch throughout. Enjoy low maintenance fees and an array of upscale amenities, including 24-hour concierge, a state-of-the-art fitness centre, guest suites, party rooms, a BBQ area, and ample visitor parking. Perfectly located, this home is a commuter's dream. You're steps from the TTC, minutes to Hwy 401, and close to the GO Station. It's also one block away from the future Scarborough Subway Extension, ensuring incredible long-term value. Enjoy the convenience of being near top-rated schools, parks, places of worship, shopping at Scarborough Town Centre, Centennial College and the University of Toronto Scarborough. Whether you're a first-time buyer, downsizer, or savvy investor, this move-in-ready gem - with two parking spaces-is an opportunity you simply don't want to miss. (id:27)
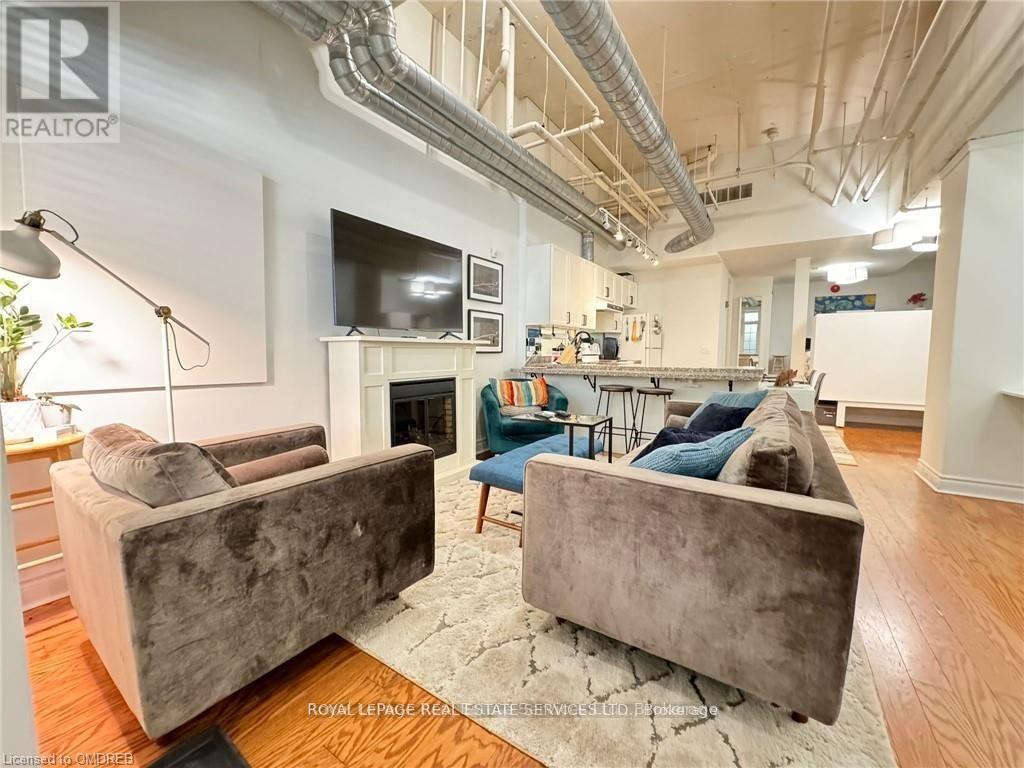
152 - 78 ST PATRICK STREET
Toronto, Ontario
Listing # C12455543
$549,000
1 Beds
/ 1 Baths
$549,000
152 - 78 ST PATRICK STREET Toronto, Ontario
Listing # C12455543
1 Beds
/ 1 Baths
700 - 799 FEETSQ
Discover a rare opportunity to own a distinctive ground-floor loft in a coveted Grange Town Lofts - a boutique building where availability is exceptionally limited. This open-concept residence welcomes you with soaring 14-foot ceilings and a versatile layout that effortlessly blends artistic charm with modern functionality. Step outside into your very own tree-filled outdoor oasis - a private pet friendly and serene retreat perfect for relaxing, entertaining, or embracing the outdoors without leaving home. Whether you are hosting guests or working remotely, the space adapts to your lifestyle with ease. Located in a prime downtown pocket just steps from OCAD University and the vibrant energy of Queen Street West, you will enjoy immediate access to galleries, cafes, transit, and cultural landmarks. A truly unique offering for those seeking character, convenience, and a connection to the city's creative pulse. Plenty of parking available for monthly rent underground with easy access. And all that with a monthly maintenance fee that basically covers it all, internet, cable TV, heat, Hydro and a range of condo Amenities (sauna, gym, pool, game room, etc.) Just move in and enjoy. (id:27)

1710 - 1 VALHALLA INN ROAD
Toronto, Ontario
Listing # W12628750
$549,000
1+1 Beds
/ 1 Baths
$549,000
1710 - 1 VALHALLA INN ROAD Toronto, Ontario
Listing # W12628750
1+1 Beds
/ 1 Baths
700 - 799 FEETSQ
Bright. Stylish. And All Yours. Welcome to 1 Valhalla Inn Rd - a place where first-home dreams come to life. This sunlit one bedroom plus den, one bathroom east-facing suite on the 17thfloor wraps you in warmth, style, and stunning views. From the moment you walk in, it just feels right-large floor-to-ceiling windows bathe the space in natural light, while 9-ftceilings and a thoughtful layout give you room to breathe. The sleek U-shaped kitchen with built-in stainless steel appliances is perfect for cozy dinners or spontaneous takeout nights. And the private balcony? Dreamy. The location offers amazing convenience - easy access to transit, groceries just around the corner and casual dining spots just a few minutes from your door. Quick highway access makes weekend getaways and everyday life a breeze. Top-notch amenity perks included: fitness facilities, pool, outdoor terrace, and 24/7 concierge. Whether it's your first step into homeownership or a new chapter, this suite is ready to sweep you off your feet. Come fall in love. Select photos are virtually staged. (id:7525)

708 - 3100 KIRWIN AVENUE
Mississauga, Ontario
Listing # W12546574
$549,999
2+1 Beds
/ 2 Baths
$549,999
708 - 3100 KIRWIN AVENUE Mississauga, Ontario
Listing # W12546574
2+1 Beds
/ 2 Baths
1000 - 1199 FEETSQ
Discover this beautifully updated and spacious 2-bedroom plus den residence featuring two full 4-piece bathrooms and a modern kitchen complete with brand-new appliances, a custom countertop, and a stylish backsplash. The versatile den provides flexible space - ideal for a family room, home office, or additional bedroom. Elegant bamboo hardwood flooring flows throughout, adding warmth and sophistication. Ensuite laundry and an included locker offer everyday convenience. Nestled on a beautifully landscaped 4-acre property surrounded by a serene creek, this well managed, pet-free building provides all-inclusive utilities (including cable and internet) and an impressive range of amenities - walking trails, an outdoor pool, and tennis courts. Additional highlights include 2 coveted underground parking spaces. Relax on your private balcony while taking in peaceful park and city views, or retreat to the spacious primary bedroom featuring a walk-in closet and ensuite bath. Over the past decade, the building has undergone extensive renovations, including updates to the underground parking, access roads, cabana, lobby, hallways, elevators, balconies, and windows - ensuring both comfort and lasting value. Perfectly located near Cooksville GO Station, Square One, major highways, and the hospital, this stunning condo seamlessly blends modern style, convenience, and tranquility. (id:27)
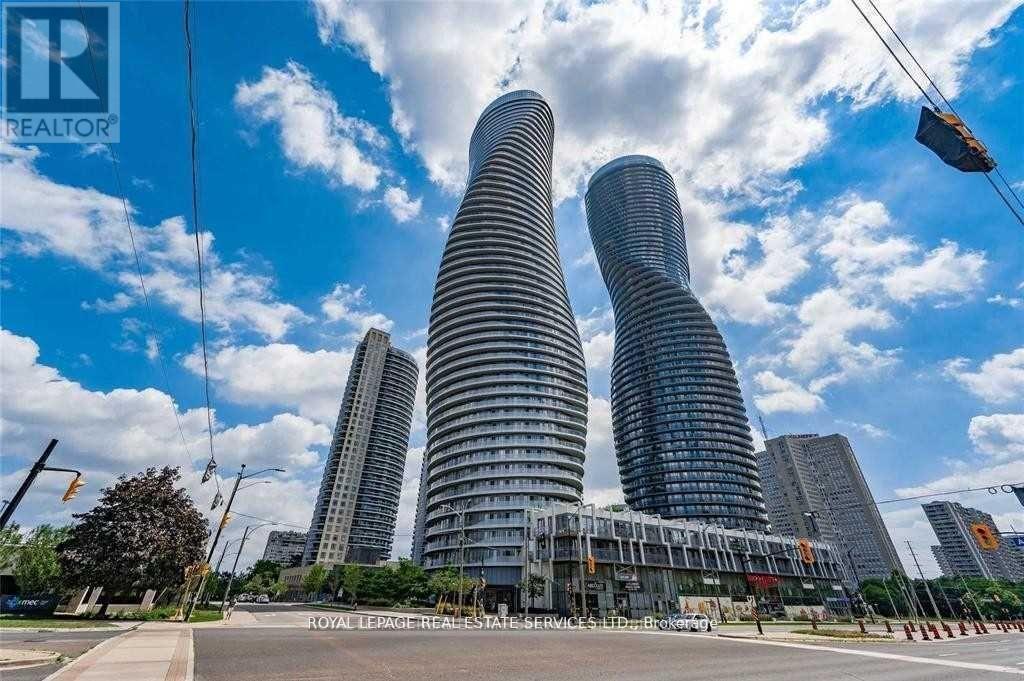
2304 - 50 ABSOLUTE AVENUE
Mississauga, Ontario
Listing # W12459167
$555,000
2+1 Beds
/ 2 Baths
$555,000
2304 - 50 ABSOLUTE AVENUE Mississauga, Ontario
Listing # W12459167
2+1 Beds
/ 2 Baths
1000 - 1199 FEETSQ
Stunning Views + Wraparound Balcony In This 2 + 1 Bedroom, 2 Bath 940 Sq Ft Unit In The Marilyn Monroe Building. 9 Foot Ceilings, Granite Countertop, Stainless Appliances, 4 Separate Walk Outs To The 245 Sq Ft Balcony. His & Hers Closets In The Master And 4 Piece Ensuite. Bright Second Bedroom With Large Closet And W/Out To Balcony. Charming Den, Office Or Extra Bdrm With Separate W/Out To Balcony. Freshly Painted. Parking Spot Is Steps From The Elevator. Ready to Move in and Enjoy This Lifestyle, Complete with All the Amenities.* Some pictures were virtually staged to give you possible ideas on furniture placement* (id:27)
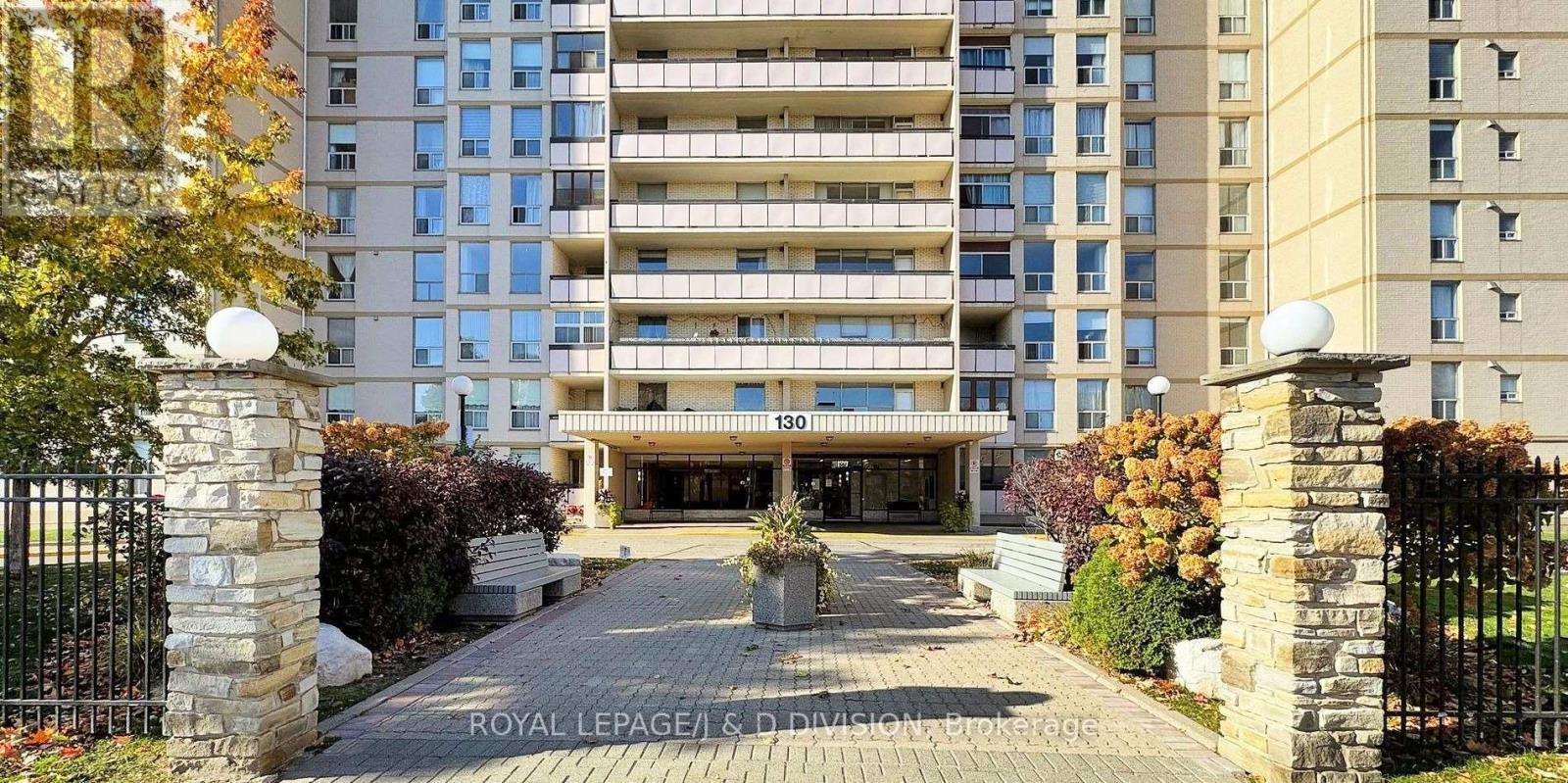
1510 - 130 NEPTUNE DRIVE
Toronto, Ontario
Listing # C12446675
$556,000
3 Beds
/ 2 Baths
$556,000
1510 - 130 NEPTUNE DRIVE Toronto, Ontario
Listing # C12446675
3 Beds
/ 2 Baths
1200 - 1399 FEETSQ
Wonderful opportunity to renovate or move in as is. Large 3 bedroom corner suite with upgraded kitchen ready for your personal touches. Primary bedroom features a 3 pc ensuite and walk-in closet. Other features include a covered balcony, parking and a locker. Located near Bathurst & 401, shopping and parks are nearby and there is public transit at your doorstep. (id:7525)

912 - 225 SUMACH STREET
Toronto, Ontario
Listing # C12439416
$560,000
1+1 Beds
/ 1 Baths
$560,000
912 - 225 SUMACH STREET Toronto, Ontario
Listing # C12439416
1+1 Beds
/ 1 Baths
600 - 699 FEETSQ
Beautiful One Bedroom Den in the heart of Regent Park. 9 Foot ceilings, laminate flooring, gourmet kitchen, with one parking spot and one locker. Visitor parking and so much more. Located mins from Eaton Centre Downtown. Close to Highways, public transit. This building has 24 hrs concierge. (id:7525)

302 - 2720 DUNDAS STREET W
Toronto, Ontario
Listing # W12631472
$563,000
1 Beds
/ 1 Baths
$563,000
302 - 2720 DUNDAS STREET W Toronto, Ontario
Listing # W12631472
1 Beds
/ 1 Baths
600 - 699 FEETSQ
Urban living in the heart of the Junction! Step inside Superkul's award winning boutique condominium project - the Junction House. This thoughtfully designed and spacious, almost 700 sqft, one bedroom unit features exposed 9ft ceilings, floor to ceiling windows, contemporary materials and finishes for both entertaining & ease of living. Well appointed modern Scavolini kitchen includes integrated appliances, porcelain tile backsplash & gas cooktop. There's plenty of room for a dining table or island or both. The open concept living room is flooded with natural light - functional and inviting, an area you'll want to spend time in. Enough space to easily set up your home office. Spa-like bathroom includes a double door vanity, porcelain tiles & large soaker tub. Premium white oak hardwood flooring throughout. Steps from the best restaurants, cafes, charming local shops, breweries, farmer's markets, transit (15 min walk to GO Train, UP Express, subway) providing every convenience. The unique building includes a dynamic co-working/ social space, reliable concierge, well-equipped gym, yoga studio, visitor parking, 4000 sqft landscaped rooftop terrace with BBQs, fire pits and stunning city skyline views. One large storage locker included. Available rental parking in the building. Freshly painted. Don't miss the opportunity to own in one of Toronto's most vibrant and sought after neighbourhoods. (id:27)
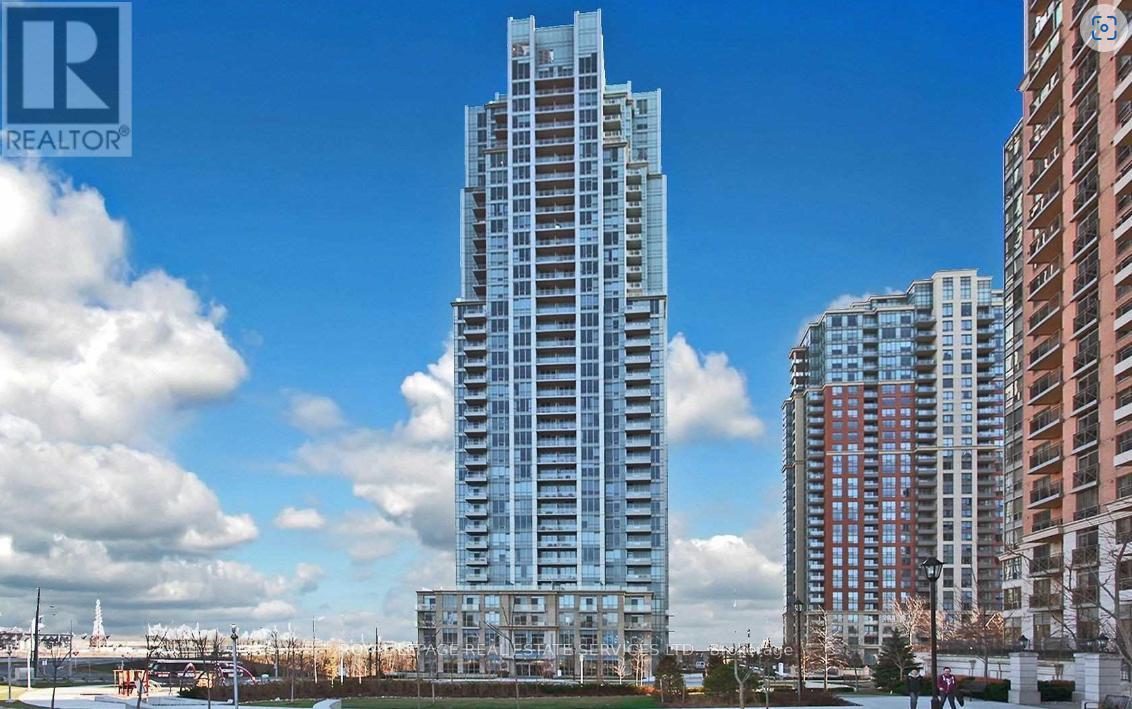
2305 - 15 VIKING LANE
Toronto, Ontario
Listing # W12396582
$569,900
1+1 Beds
/ 1 Baths
$569,900
2305 - 15 VIKING LANE Toronto, Ontario
Listing # W12396582
1+1 Beds
/ 1 Baths
600 - 699 FEETSQ
Exceptional value with this luxury one-bedroom plus den in Tridel's Viking Lane Community. The newest of the buildings (15Viking Lane) this unit boasts the following outstanding features: 650 sq ft of living space, premium south-facing exposure with lake view, open-concept kitchen with granite counters and stainless steel appliances, high ceilings, excellent size bedroom, large ensuite laundry, open balcony with north exposure and PARKING. **EXTRAS** Building amenities include: 24/7 concierge, visitor parking, indoor pool, well-equipped gym, outdoor patio and BBQ area, Party Room and a well-managed building and board. (id:7525)





